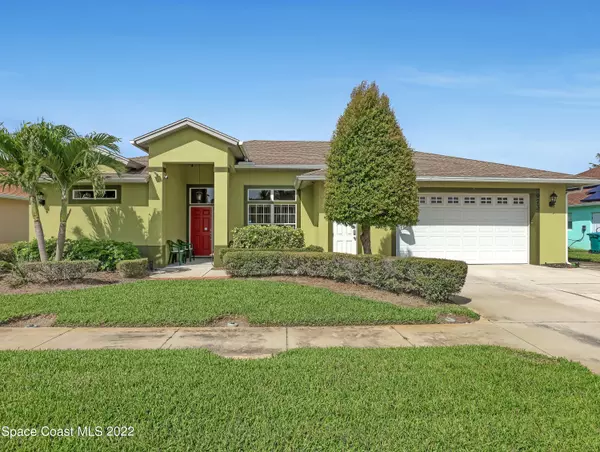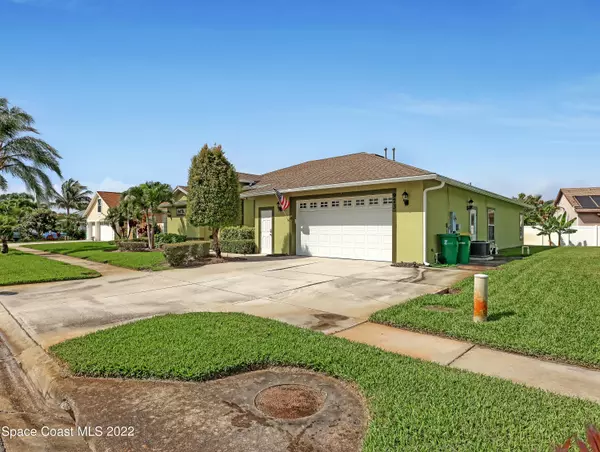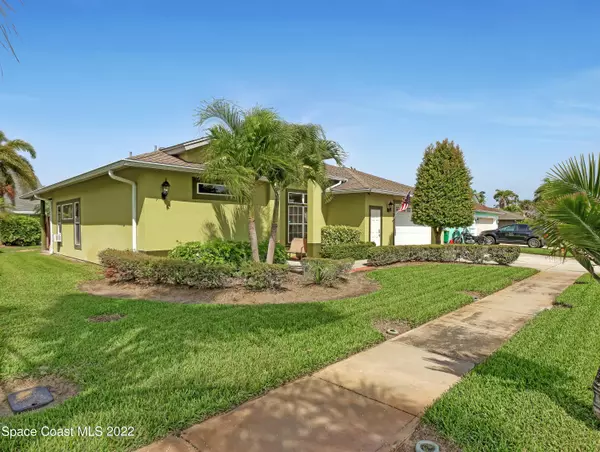For more information regarding the value of a property, please contact us for a free consultation.
973 Harbor Pines DR Merritt Island, FL 32952
Want to know what your home might be worth? Contact us for a FREE valuation!

Our team is ready to help you sell your home for the highest possible price ASAP
Key Details
Sold Price $489,000
Property Type Single Family Home
Sub Type Single Family Residence
Listing Status Sold
Purchase Type For Sale
Square Footage 2,017 sqft
Price per Sqft $242
Subdivision Harbor Pines
MLS Listing ID 932067
Sold Date 06/10/22
Bedrooms 3
Full Baths 2
HOA Fees $12/ann
HOA Y/N Yes
Total Fin. Sqft 2017
Originating Board Space Coast MLS (Space Coast Association of REALTORS®)
Year Built 2005
Annual Tax Amount $4,597
Tax Year 2021
Lot Size 7,405 Sqft
Acres 0.17
Lot Dimensions 75 x 100
Property Description
Island home located in desirable Harbor Pines subdivision! This home has it all from the tropical lush landscaping to the spacious floor plan! New roof and gutters just installed! Brand new carpet! 2020 HVAC system. Home features 3 bedrooms, 2 bath split floor plan. Chef's kitchen with GAS cooktop, stainless appliances, breakfast nook, custom built double pantry, granite counter tops and solid oak cabinets. Owner's suite features private bath with his and hers walk in closets, jetted garden tub and shower. Home has plenty of natural light, cathedral ceilings and built ins. Construction is ICF solid concrete walls for hurricane protection. Gas generator and grill hook up in place. French doors in owner's suite and living room lead to trussed patio in this peaceful back yard. Conveniently located 10 minutes to beach, shopping and restaurants. 15 minutes to Port Canaveral and cruise ships .45 minutes to Orlando MCO airport. Wonderful south Merritt Island school district.
Location
State FL
County Brevard
Area 254 - Newfound Harbor
Direction 520 Causeway to Newfound Harbor Dr. Left into Harbor Pines. 2nd right, home located on right side of road.
Interior
Interior Features Breakfast Bar, Ceiling Fan(s), Eat-in Kitchen, His and Hers Closets, Open Floorplan, Pantry, Primary Bathroom - Tub with Shower, Primary Bathroom -Tub with Separate Shower, Split Bedrooms, Vaulted Ceiling(s), Walk-In Closet(s)
Heating Central, Natural Gas
Cooling Central Air, Electric
Flooring Carpet, Laminate, Tile
Furnishings Unfurnished
Appliance Dishwasher, Disposal, Dryer, Gas Water Heater, Microwave, Refrigerator, Washer
Exterior
Exterior Feature Outdoor Shower
Parking Features Garage Door Opener, RV Access/Parking
Garage Spaces 2.0
Pool None
Utilities Available Natural Gas Connected
Roof Type Shingle
Street Surface Asphalt
Porch Porch
Garage Yes
Building
Lot Description Sprinklers In Front, Sprinklers In Rear
Faces East
Sewer Public Sewer
Water Public, Well
Level or Stories One
New Construction No
Schools
Elementary Schools Tropical
High Schools Merritt Island
Others
Pets Allowed Yes
HOA Name Harbor Pines
Senior Community No
Tax ID 25-37-06-05-00000.0-0036.00
Acceptable Financing Cash, Conventional, FHA, VA Loan
Listing Terms Cash, Conventional, FHA, VA Loan
Special Listing Condition Standard
Read Less

Bought with Keller Williams Advantage II
Learn More About LPT Realty





