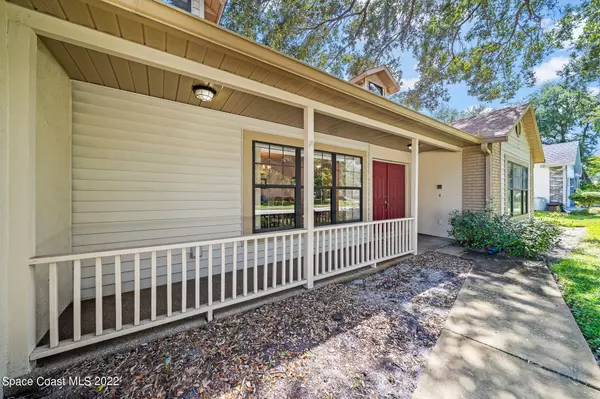For more information regarding the value of a property, please contact us for a free consultation.
4427 Lantern DR Titusville, FL 32796
Want to know what your home might be worth? Contact us for a FREE valuation!

Our team is ready to help you sell your home for the highest possible price ASAP
Key Details
Sold Price $399,900
Property Type Single Family Home
Sub Type Single Family Residence
Listing Status Sold
Purchase Type For Sale
Square Footage 2,360 sqft
Price per Sqft $169
Subdivision Sherwood Lakes Phase 2
MLS Listing ID 942680
Sold Date 09/27/22
Bedrooms 3
Full Baths 2
HOA Y/N Yes
Total Fin. Sqft 2360
Originating Board Space Coast MLS (Space Coast Association of REALTORS®)
Year Built 1990
Annual Tax Amount $1,935
Tax Year 2021
Lot Size 0.260 Acres
Acres 0.26
Property Description
This beautiful 3 Bed /2 Bath Pool Home in the desirable North Titusville community of Sherwood Lakes backs up to a natural preserve. When you enter the home you're greeted by your formal living and dining areas on either side of the hallway which leads to your comfy family room. With a 2 YEAR YOUNG ROOF and 4 YEAR YOUNG HVAC you'll be comfortable all year long. Enjoy outdoor living on your lanai which leads to your screened pool. The spacious master suite has walk in closets, a double vanity, soaking tub and shower. Conveniently located close to I95 and SR46 you'll have an easy drive to Orlando as well as a great commute to KSC. 30 Minutes from Port Canaveral where you can sit at one of the many restaurants and watch cruise ships, fishing boats and the occasional solid rocket booster returning from a launch. 1-Hour to the Orlando attractions, 45-Minutes from Orlando Int. Airport.
Location
State FL
County Brevard
Area 105 - Titusville W I95 S 46
Direction GARDEN STREET TO NORTH ON CARPENTER TO WEST ON LANTERN DRIVE
Interior
Interior Features Ceiling Fan(s), Pantry, Primary Bathroom - Tub with Shower, Primary Bathroom -Tub with Separate Shower, Split Bedrooms, Walk-In Closet(s)
Heating Central
Cooling Central Air
Flooring Carpet, Laminate, Tile
Furnishings Unfurnished
Appliance Dishwasher, Dryer, Electric Range, Electric Water Heater, Refrigerator, Washer
Exterior
Exterior Feature Storm Shutters
Parking Features Attached, Garage Door Opener
Garage Spaces 2.0
Pool Private
Utilities Available Cable Available, Electricity Connected
View Pool, Trees/Woods, Protected Preserve
Roof Type Shingle
Street Surface Asphalt
Garage Yes
Building
Faces North
Sewer Public Sewer
Water Public
Level or Stories One
Additional Building Shed(s)
New Construction No
Schools
Elementary Schools Oak Park
High Schools Astronaut
Others
Pets Allowed Yes
HOA Name SHERWOOD LAKES PHASE TWO
Senior Community No
Tax ID 21-34-24-81-00000.0-0010.00
Security Features Entry Phone/Intercom
Acceptable Financing Cash, Conventional, FHA, VA Loan
Listing Terms Cash, Conventional, FHA, VA Loan
Special Listing Condition Standard
Read Less

Bought with Non-MLS or Out of Area
Learn More About LPT Realty





