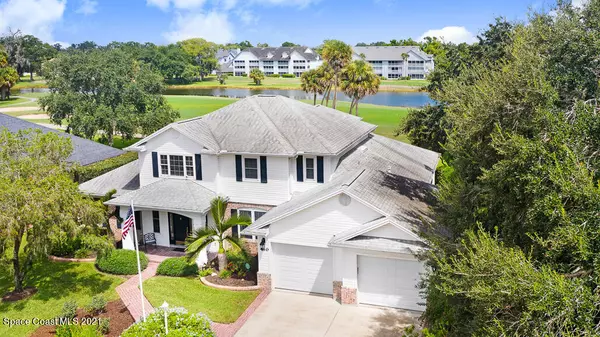For more information regarding the value of a property, please contact us for a free consultation.
460 Willowgreen LN Titusville, FL 32780
Want to know what your home might be worth? Contact us for a FREE valuation!

Our team is ready to help you sell your home for the highest possible price ASAP
Key Details
Sold Price $639,000
Property Type Single Family Home
Sub Type Single Family Residence
Listing Status Sold
Purchase Type For Sale
Square Footage 4,054 sqft
Price per Sqft $157
Subdivision Willow Green At La Cita Phase 3
MLS Listing ID 915252
Sold Date 12/20/21
Bedrooms 4
Full Baths 3
Half Baths 1
HOA Fees $86/mo
HOA Y/N Yes
Total Fin. Sqft 4054
Originating Board Space Coast MLS (Space Coast Association of REALTORS®)
Year Built 2000
Annual Tax Amount $5,069
Tax Year 2020
Lot Size 0.320 Acres
Acres 0.32
Property Description
This Stately Traditional home has impressive size & superior construction! First floor is block w/rebar, 2nd floor is 2x8 framing, 5/8 inch roof decking, radiant barrier, Quest siding will take winds up to 180 mph, double pane low E windows & extra insulation including interior walls. The architectural roof shingles are 8 yrs old & a Generac whole house generator is 1 yr old. The gorgeous renovated kitchen has white cabinets w/pull-out drawers, granite tops, long breakfast bar, 6 burner gas range w/vent & a dining area w/views. The adjoining FR has built-ins, surround sound & sliders to the porch. The focal point in the LR is the 3 sided gas log FP. The master bdrm & office/bdrm are located on the 1st floor & a beautiful Oak staircase off the foyer w/a chair lift leads to floor two.
Lovel two.
Lovel
Location
State FL
County Brevard
Area 103 - Titusville Garden - Sr50
Direction US1 TO WEST ON COUNTRY CLUB DRIVE TO LEFT ON RANEY RD TO LEFT ON WILLOWGREEN LN.
Interior
Interior Features Breakfast Bar, Built-in Features, Ceiling Fan(s), Eat-in Kitchen, His and Hers Closets, Kitchen Island, Open Floorplan, Primary Bathroom - Tub with Shower, Primary Downstairs, Split Bedrooms, Walk-In Closet(s)
Heating Central, Heat Pump, Natural Gas
Cooling Central Air, Electric
Flooring Carpet, Tile, Wood
Fireplaces Type Other
Furnishings Unfurnished
Fireplace Yes
Appliance Dishwasher, Disposal, Gas Range, Gas Water Heater, Ice Maker, Microwave, Refrigerator, Water Softener Owned
Laundry Electric Dryer Hookup, Gas Dryer Hookup, Washer Hookup
Exterior
Exterior Feature ExteriorFeatures
Parking Features Attached, Garage Door Opener
Garage Spaces 2.0
Fence Fenced, Wrought Iron
Pool None
Utilities Available Natural Gas Connected
Amenities Available Maintenance Grounds, Management - Full Time
Waterfront Description Lake Front,Pond
View Golf Course, Lake, Pond, Water
Roof Type Shingle
Street Surface Asphalt
Accessibility Accessible Entrance, Accessible Full Bath, Grip-Accessible Features, Stair Lift
Porch Patio, Porch, Screened
Garage Yes
Building
Lot Description Cul-De-Sac, Dead End Street, On Golf Course
Faces South
Sewer Public Sewer
Water Public
Level or Stories Two
New Construction No
Schools
Elementary Schools Coquina
High Schools Titusville
Others
Pets Allowed Yes
HOA Name Sentry Management
Senior Community No
Tax ID 22-35-15-58-00000.0-0021.00
Security Features Security System Owned,Smoke Detector(s)
Acceptable Financing Cash, Conventional
Listing Terms Cash, Conventional
Special Listing Condition Standard
Read Less

Bought with Ellingson Properties
Learn More About LPT Realty





