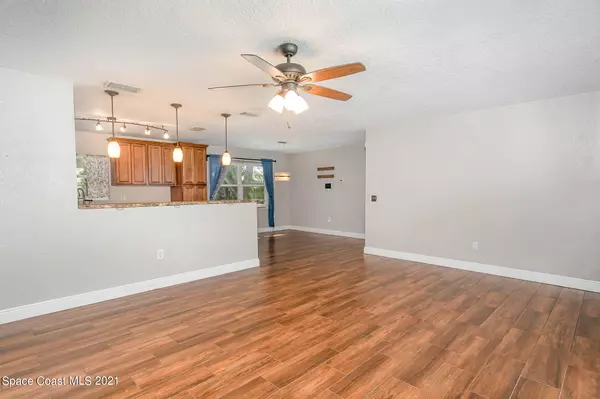For more information regarding the value of a property, please contact us for a free consultation.
19 Edgewood DR Melbourne, FL 32901
Want to know what your home might be worth? Contact us for a FREE valuation!

Our team is ready to help you sell your home for the highest possible price ASAP
Key Details
Sold Price $280,000
Property Type Single Family Home
Sub Type Single Family Residence
Listing Status Sold
Purchase Type For Sale
Square Footage 1,463 sqft
Price per Sqft $191
Subdivision Hickory Hills Ests Subd
MLS Listing ID 918801
Sold Date 11/29/21
Bedrooms 3
Full Baths 2
HOA Y/N No
Total Fin. Sqft 1463
Originating Board Space Coast MLS (Space Coast Association of REALTORS®)
Year Built 1957
Annual Tax Amount $3,195
Tax Year 2021
Lot Size 8,276 Sqft
Acres 0.19
Property Description
Great location in the heart of Melbourne. This home offers an open concept floorplan with wood tile throughout. Updated kitchen with Stainless steel appliances. Both bathrooms have been beautifully updated to include tiled showers. Roof is only 6 years old and plumbing has been upgraded to PVC. For you comfort and peace of mind this home offers a touchpad security system with WiFi & phone access, key and/or electronic operation, and 4 motion detection cameras. Conveniently located near FIT and downtown Melbourne for shopping, dining and nightlife.
Location
State FL
County Brevard
Area 330 - Melbourne - Central
Direction From I-95 take Hwy 192 east and go 3.5 miles. Turn right, going south on S Babcock Street .5 mile and turn right onto Edgewood Drive property will be 276 feet on your left.
Interior
Interior Features Ceiling Fan(s), Open Floorplan, Primary Bathroom - Tub with Shower, Walk-In Closet(s)
Heating Central
Cooling Central Air, Electric
Flooring Tile
Furnishings Unfurnished
Appliance Dishwasher, Electric Range, Electric Water Heater, Microwave, Refrigerator
Exterior
Exterior Feature ExteriorFeatures
Parking Features Attached, Garage
Garage Spaces 1.0
Fence Fenced, Wood
Pool None
Utilities Available Cable Available, Electricity Connected
Roof Type Shingle,Wood
Garage Yes
Building
Faces North
Sewer Public Sewer
Water Public
Level or Stories One
New Construction No
Schools
Elementary Schools University Park
High Schools Melbourne
Others
Pets Allowed Yes
HOA Name HICKORY HILLS ESTS SUBD
Senior Community No
Tax ID 28-37-09-01-0000a.0-0004.00
Acceptable Financing Cash, Conventional, FHA, VA Loan
Listing Terms Cash, Conventional, FHA, VA Loan
Special Listing Condition Standard
Read Less

Bought with Clear Realty, LLC.




