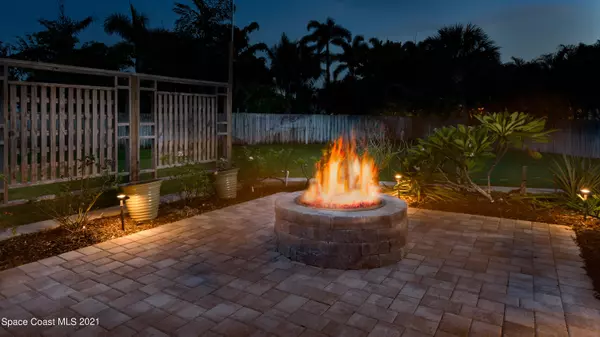For more information regarding the value of a property, please contact us for a free consultation.
109 Wakefield DR Indian Harbour Beach, FL 32937
Want to know what your home might be worth? Contact us for a FREE valuation!

Our team is ready to help you sell your home for the highest possible price ASAP
Key Details
Sold Price $795,000
Property Type Single Family Home
Sub Type Single Family Residence
Listing Status Sold
Purchase Type For Sale
Square Footage 3,178 sqft
Price per Sqft $250
Subdivision Wakefield
MLS Listing ID 914218
Sold Date 11/15/21
Bedrooms 4
Full Baths 3
Half Baths 1
HOA Fees $108/qua
HOA Y/N Yes
Total Fin. Sqft 3178
Originating Board Space Coast MLS (Space Coast Association of REALTORS®)
Year Built 2004
Annual Tax Amount $7,720
Tax Year 2020
Lot Size 0.310 Acres
Acres 0.31
Property Description
Welcome to Wakefield. A true masterpiece inside and out in a spectacular location between two causeways. 2004 Custom built Executive home w/heated saltwater pool & spa. 4/5- bedrooms 3.5 baths. Impact windows. Whole house Generac generator. New TILE ROOF & exterior paint 2021. Fully fenced .31 acre lot w/Florida native plants & fruit trees. 953 sq. ft. 3 car garage w/custom cabinets. BONUS ROOM spanning 735 sq.ft. w/custom cabinets, Murphy bed & a full bath. The possibilities are endless. Dreamy kitchen featuring ss appliances w/natural gas range, pantry, solid wood KraftMaid cabinetry & granite. Ground floor master suite boasting TWO custom walk in closets & pool access. Top rated public schools. Please read captions on the photos for more information. Too much to list. RARE opportunity.
Location
State FL
County Brevard
Area 382-Satellite Bch/Indian Harbour Bch
Direction From S. Patrick Drive West onto Wakefield Drive. 109 Wakefield Dr.
Interior
Interior Features Breakfast Bar, Built-in Features, Ceiling Fan(s), Eat-in Kitchen, His and Hers Closets, Jack and Jill Bath, Pantry, Primary Bathroom - Tub with Shower, Primary Bathroom -Tub with Separate Shower, Primary Downstairs, Split Bedrooms, Vaulted Ceiling(s), Walk-In Closet(s)
Heating Central, Electric
Cooling Central Air, Electric
Flooring Carpet, Tile, Wood
Furnishings Unfurnished
Appliance Dishwasher, Dryer, Gas Range, Gas Water Heater, Microwave, Refrigerator, Washer
Laundry Gas Dryer Hookup
Exterior
Exterior Feature Fire Pit, Storm Shutters
Parking Features Attached, Garage Door Opener
Garage Spaces 3.0
Fence Fenced, Wood
Pool Gas Heat, In Ground, Private, Salt Water, Screen Enclosure, Other
Utilities Available Cable Available, Electricity Connected, Natural Gas Connected
View Pool
Roof Type Tile
Porch Patio, Porch, Screened
Garage Yes
Building
Lot Description Cul-De-Sac, Few Trees, Sprinklers In Front, Sprinklers In Rear
Faces East
Sewer Public Sewer
Water Public, Well
Level or Stories Two
Additional Building Shed(s), Workshop
New Construction No
Schools
Elementary Schools Ocean Breeze
High Schools Satellite
Others
Pets Allowed Yes
HOA Name WAKEFIELD
Senior Community No
Tax ID 27-37-11-31-00000.0-0005.00
Security Features Security System Owned
Acceptable Financing Cash, Conventional, VA Loan
Listing Terms Cash, Conventional, VA Loan
Special Listing Condition Standard
Read Less

Bought with Real Estate Ink Co. Inc.
Learn More About LPT Realty





