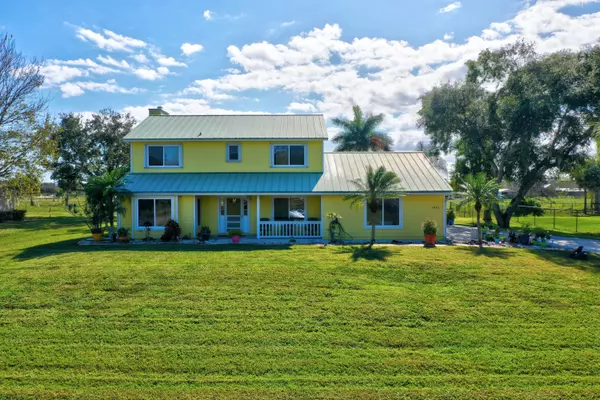Bought with EXP Realty LLC
For more information regarding the value of a property, please contact us for a free consultation.
1401 Mallard CT Fort Pierce, FL 34982
Want to know what your home might be worth? Contact us for a FREE valuation!

Our team is ready to help you sell your home for the highest possible price ASAP
Key Details
Sold Price $394,900
Property Type Single Family Home
Sub Type Single Family Detached
Listing Status Sold
Purchase Type For Sale
Square Footage 2,358 sqft
Price per Sqft $167
Subdivision North Fork Estates Subdivision
MLS Listing ID RX-10674450
Sold Date 03/01/21
Style Traditional
Bedrooms 4
Full Baths 2
Half Baths 1
Construction Status Resale
HOA Fees $21/mo
HOA Y/N Yes
Year Built 1994
Annual Tax Amount $2,568
Tax Year 2020
Lot Size 0.500 Acres
Property Description
Live and entertain in comfort & style in this fantastic White City home that has so much to offer; Enjoy spacious open floor plan and great outdoor spaces, perfect for entertaining a large crowd. Highlights of this wonderful home include inviting island kitchen with gas stove, granite counters and pantry overlooking dining/living rooms, family room with fireplace, oversized 617 sq ft garage, and you'll love to S-P-R-E-A-D O-U-T on the extra large screened patio featuring solar heated pool and views of the ranch. The 2.5 car garage with extra storage, tile flooring, dual zone a/c, metal roof and many other features makes this a very special place you'll love to call Home. All in a beautiful country setting on half an acre in the sought after neighborhood of North Fork Estates.
Location
State FL
County St. Lucie
Area 7140
Zoning RS-3-C
Rooms
Other Rooms Cabana Bath, Family, Great, Laundry-Inside, Pool Bath, Storage
Master Bath Mstr Bdrm - Upstairs, Separate Shower, Separate Tub
Interior
Interior Features Built-in Shelves, Entry Lvl Lvng Area, Fireplace(s), French Door, Kitchen Island, Pantry, Stack Bedrooms, Walk-in Closet
Heating Central, Electric, Zoned
Cooling Central, Electric, Zoned
Flooring Carpet, Laminate, Tile
Furnishings Unfurnished
Exterior
Exterior Feature Covered Patio, Screened Patio, Shutters
Parking Features 2+ Spaces, Garage - Attached
Garage Spaces 2.5
Pool Gunite, Solar Heat
Community Features Deed Restrictions, Sold As-Is
Utilities Available Cable, Electric, Gas Bottle, Public Water, Septic
Amenities Available None
Waterfront Description None
View Other
Roof Type Metal
Present Use Deed Restrictions,Sold As-Is
Exposure North
Private Pool Yes
Building
Lot Description 1/2 to < 1 Acre, Paved Road, West of US-1
Story 2.00
Foundation Fiber Cement Siding, Frame
Construction Status Resale
Others
Pets Allowed Yes
HOA Fee Include Common Areas
Senior Community No Hopa
Restrictions Other
Security Features None
Acceptable Financing Cash, Conventional, FHA, VA
Horse Property No
Membership Fee Required No
Listing Terms Cash, Conventional, FHA, VA
Financing Cash,Conventional,FHA,VA
Pets Allowed No Restrictions
Read Less
Learn More About LPT Realty





