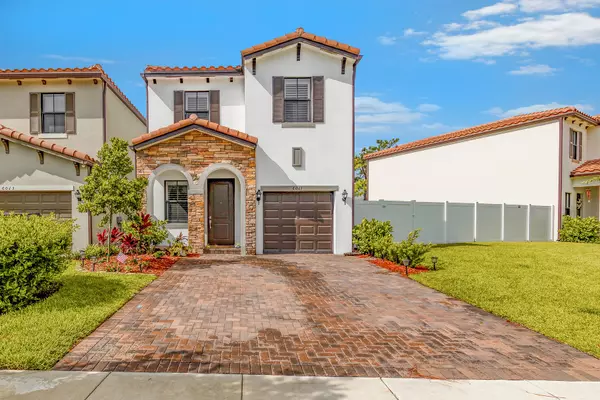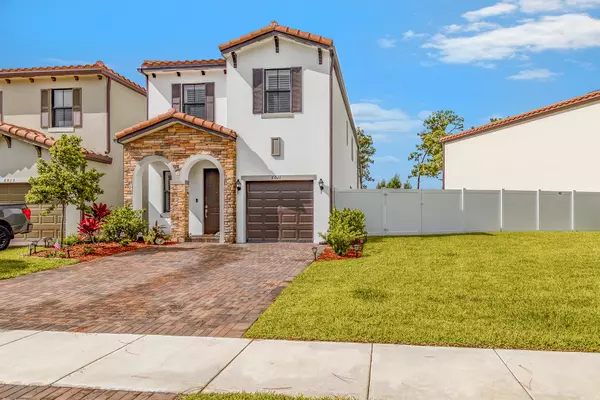Bought with South Broward Board Of Realtors
For more information regarding the value of a property, please contact us for a free consultation.
6011 Pine Tree Way Palm Beach Gardens, FL 33410
Want to know what your home might be worth? Contact us for a FREE valuation!

Our team is ready to help you sell your home for the highest possible price ASAP
Key Details
Sold Price $380,500
Property Type Single Family Home
Sub Type Single Family Detached
Listing Status Sold
Purchase Type For Sale
Square Footage 2,067 sqft
Price per Sqft $184
Subdivision Arbor Parc
MLS Listing ID RX-10639611
Sold Date 09/04/20
Style < 4 Floors,Mediterranean
Bedrooms 4
Full Baths 2
Half Baths 1
Construction Status Resale
HOA Fees $99/mo
HOA Y/N Yes
Year Built 2018
Annual Tax Amount $4,000
Tax Year 2019
Lot Size 5,896 Sqft
Property Description
Welcome to your new beautiful home located in the desirable Arbor Parc features too many upgrades to list! Striking open floor plan offers a variety of design options and optimal flow. Charming kitchen features custom cabinetry, granite counters, and stainless steel appliances with an oversized island for hosting family and friend gatherings with a double sink. Owner's suite features tray ceiling, spacious walk-in closet, and en suite with double sink vanity and luxurious, oversized step-in shower.You will have plenty of space to play in the backyard with your fenced in double lot with an extended patio for privacy.Enjoy the many amenities of Arbor Parc, including pool, fitness studio, jogging trails, playgrounds, and picnic areas.
Location
State FL
County Palm Beach
Community Arbor Parc
Area 5280
Zoning Residential
Rooms
Other Rooms Family, Laundry-Inside
Master Bath Mstr Bdrm - Upstairs, Separate Shower, Separate Tub
Interior
Interior Features Closet Cabinets, Ctdrl/Vault Ceilings, Entry Lvl Lvng Area, Pantry, Roman Tub, Split Bedroom, Volume Ceiling, Walk-in Closet
Heating Central, Electric
Cooling Central, Electric
Flooring Carpet, Ceramic Tile
Furnishings Unfurnished
Exterior
Exterior Feature Auto Sprinkler, Fence, Open Patio, Zoned Sprinkler
Parking Features 2+ Spaces, Driveway, Garage - Attached
Garage Spaces 1.0
Community Features Sold As-Is, Gated Community
Utilities Available Electric, Public Sewer, Public Water
Amenities Available Clubhouse, Fitness Center, Manager on Site, Pool
Waterfront Description None
View Garden, Other
Roof Type Concrete Tile,S-Tile
Present Use Sold As-Is
Exposure North
Private Pool No
Building
Lot Description < 1/4 Acre, Corner Lot, Interior Lot, Paved Road, Sidewalks
Story 2.00
Foundation CBS
Construction Status Resale
Others
Pets Allowed Yes
HOA Fee Include Common Areas,Lawn Care
Senior Community No Hopa
Restrictions Lease OK w/Restrict
Security Features Gate - Unmanned
Acceptable Financing Cash, Conventional, FHA, VA
Horse Property No
Membership Fee Required No
Listing Terms Cash, Conventional, FHA, VA
Financing Cash,Conventional,FHA,VA
Read Less




