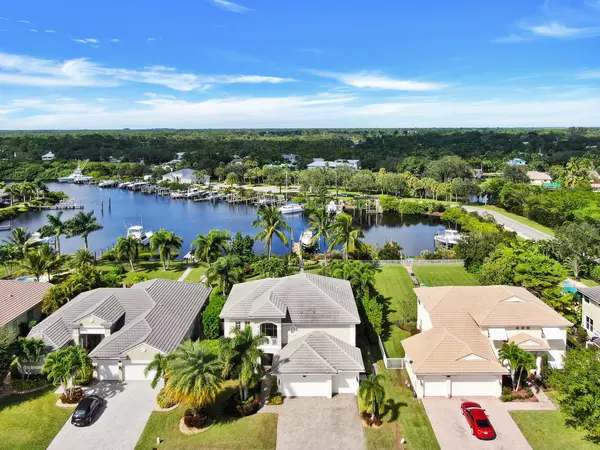Bought with EXP Realty LLC
For more information regarding the value of a property, please contact us for a free consultation.
585 SW Yacht Basin WAY Stuart, FL 34997
Want to know what your home might be worth? Contact us for a FREE valuation!

Our team is ready to help you sell your home for the highest possible price ASAP
Key Details
Sold Price $1,140,000
Property Type Single Family Home
Sub Type Single Family Detached
Listing Status Sold
Purchase Type For Sale
Square Footage 3,569 sqft
Price per Sqft $319
Subdivision Lost River Cove
MLS Listing ID RX-10667137
Sold Date 12/10/20
Style Contemporary
Bedrooms 5
Full Baths 4
Construction Status Resale
HOA Fees $208/mo
HOA Y/N Yes
Year Built 2005
Annual Tax Amount $11,691
Tax Year 2019
Property Description
Newer Construction Waterfront Home has it all! This exquisite home is conveniently located in a popular boating community. You will enjoy entertaining your family and friends with all the fun things we love to do in Florida. It was custom built in 2005 and has 5 bedrooms (5th bedroom is used as a den) and 4 baths with elegant decor. The main level has stone floors and in all the bathrooms. It has a private dock in a protected harbor with 2 slips, one with 24,000 pound boat lift and additional boat slip for a 50 foot boat.
Location
State FL
County Martin
Community Lost River Plantation
Area 7 - Stuart - South Of Indian St
Zoning Residential
Rooms
Other Rooms Attic, Cabana Bath, Convertible Bedroom, Den/Office, Family, Laundry-Inside, Laundry-Util/Closet, Loft
Master Bath Mstr Bdrm - Sitting, Mstr Bdrm - Upstairs, Separate Shower, Separate Tub
Interior
Interior Features Bar, Built-in Shelves, Closet Cabinets, Ctdrl/Vault Ceilings, Custom Mirror, Entry Lvl Lvng Area, Foyer, Kitchen Island, Laundry Tub, None, Pantry, Roman Tub, Volume Ceiling, Walk-in Closet
Heating Central, Electric, Zoned
Cooling Ceiling Fan, Central, Electric
Flooring Carpet, Marble
Furnishings Furniture Negotiable
Exterior
Exterior Feature Auto Sprinkler, Awnings, Built-in Grill, Covered Patio, Custom Lighting, Fence, Fruit Tree(s), Open Porch, Shutters, Summer Kitchen, Zoned Sprinkler
Parking Features Garage - Attached
Garage Spaces 3.0
Pool Freeform, Gunite, Heated, Inground, Salt Chlorination, Spa
Community Features Gated Community
Utilities Available Cable, Electric, Public Sewer, Public Water, Water Available
Amenities Available Billiards, Boating, Clubhouse, Community Room, Fitness Center, Game Room, Sidewalks, Street Lights
Waterfront Description Canal Width 121+,Canal Width 81 - 120,Marina,Navigable,Ocean Access
Water Access Desc Electric Available,Lift,Marina,Private Dock,Up to 20 Ft Boat,Up to 30 Ft Boat,Up to 40 Ft Boat,Up to 50 Ft Boat,Water Available
View Canal, Garden, Lagoon, Marina, Pool, River
Roof Type Concrete Tile
Exposure South
Private Pool Yes
Building
Lot Description 1/4 to 1/2 Acre, Sidewalks, West of US-1
Story 2.00
Foundation Block, CBS, Concrete
Construction Status Resale
Schools
Elementary Schools Crystal Lake Elementary School
Middle Schools Dr. David L. Anderson Middle School
High Schools Martin County High School
Others
Pets Allowed Yes
HOA Fee Include Common Areas,Recrtnal Facility,Security
Senior Community No Hopa
Restrictions None
Security Features Gate - Unmanned,Security Sys-Owned
Acceptable Financing Cash, Conventional, FHA, VA
Horse Property No
Membership Fee Required No
Listing Terms Cash, Conventional, FHA, VA
Financing Cash,Conventional,FHA,VA
Read Less




