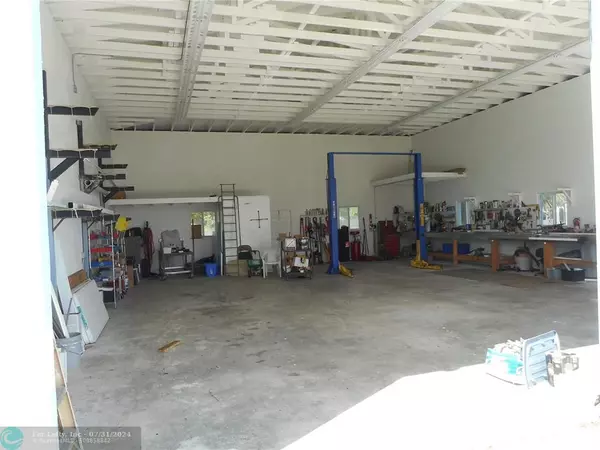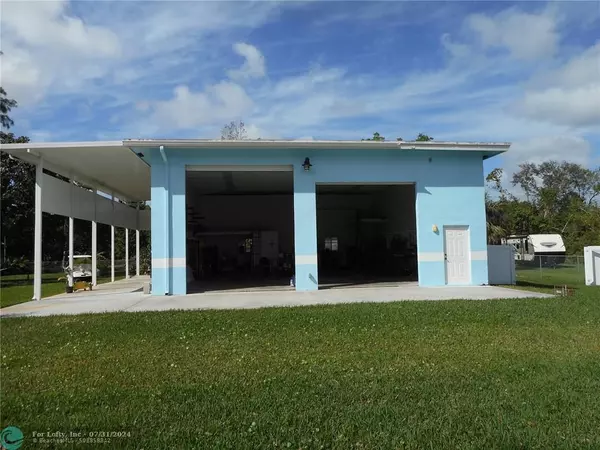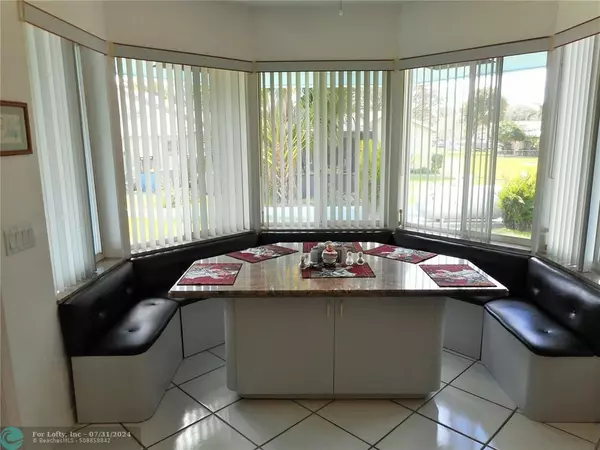For more information regarding the value of a property, please contact us for a free consultation.
5011 SW 111th Ter Davie, FL 33328
Want to know what your home might be worth? Contact us for a FREE valuation!

Our team is ready to help you sell your home for the highest possible price ASAP
Key Details
Sold Price $785,000
Property Type Single Family Home
Sub Type Single
Listing Status Sold
Purchase Type For Sale
Square Footage 5,606 sqft
Price per Sqft $140
Subdivision Pt Of Hiatus W Of Sec 31,
MLS Listing ID H10419401
Sold Date 07/27/18
Style WF/No Ocean Access
Bedrooms 4
Full Baths 4
Half Baths 1
Construction Status Resale
HOA Y/N No
Year Built 1991
Annual Tax Amount $5,614
Tax Year 2017
Lot Size 1.207 Acres
Property Description
HUGE ONE STORY 4 BEDROOM 4.5 BATH 5600+ UNDER ROOF SQ FT HOME ON OVER 1+ ACRES. THIS CUSTOM HOME FEATURES A LIVING RM WITH A WOOD BURNING FIRE PLACE, BAR AND 2 SITTING AREAS. HUGE FAMILY RM WITH HOT TUBE & POOL TABLE (INCLUDED IN SALE) GAS BBQ WITH EXHAUST FAN (53X20). GUYS A FREE STANDING BUILDING WITH A HALF BATH (43X34) , FOR YOUR TOYS, 2 OVERHEAD DOORS 14' & 12' PLUS A 9 THOUSAND LB LIFT. CUSTOM KITCHEN WITH 6 BURNER COMMERCIAL VULCAN GAS STOVE WITH 2 OVENS & GRILL. LARGE EXHAUST HOOD. THREE CENTRAL A/CS, WHOLE HOUSE GAS GENERATOR. TILE ROOF, DOUBLE WIDE DRIVEWAY, FENCED YARD, 2OF THE GUEST BEDROOMS HAVE BATHS, HORSES ALLOWED AND SOME OF THE BEST SCHOOLS IN BROWARD COUNTY.
Location
State FL
County Broward County
Community Sunshine Acres
Area Hollywood North West (3200;3290)
Zoning A-1
Rooms
Bedroom Description At Least 1 Bedroom Ground Level,Entry Level,Master Bedroom Ground Level,Sitting Area - Master Bedroom
Other Rooms Family Room, Maid/In-Law Quarters
Dining Room Eat-In Kitchen, Formal Dining
Interior
Interior Features First Floor Entry, Bar, Built-Ins, Custom Mirrors, Fireplace, Foyer Entry, French Doors, Laundry Tub, Pantry, Vaulted Ceilings, Walk-In Closets
Heating Central Heat, Electric Heat, Heat Strip
Cooling Ceiling Fans, Central Cooling, Electric Cooling
Flooring Carpeted Floors, Ceramic Floor, Tile Floors, Wood Floors
Equipment Automatic Garage Door Opener, Bottled Gas, Central Vacuum, Dishwasher, Dryer, Microwave, Gas Range, Refrigerator, Smoke Detector, Washer, Water Softener/Filter Owned
Furnishings Partially Furnished
Exterior
Exterior Feature Awnings, Barbeque, Built-In Grill, Extra Building/Shed, Fence, Fruit Trees, Storm/Security Shutters
Parking Features Attached
Garage Spaces 3.0
Waterfront Description Canal Front,Canal Width 1-80 Feet
Water Access Y
Water Access Desc Other
View Canal
Roof Type Curved/S-Tile Roof
Private Pool No
Building
Lot Description 1 To Less Than 2 Acre Lot
Foundation Concrete Block Construction, Cbs Construction
Sewer Septic Tank
Water Well Water
Construction Status Resale
Schools
Elementary Schools Griffin
Middle Schools Pioneer
High Schools Cooper City
Others
Pets Allowed Yes
Senior Community No HOPA
Restrictions No Restrictions
Acceptable Financing Cash, Conventional, Owner Financing
Membership Fee Required No
Listing Terms Cash, Conventional, Owner Financing
Special Listing Condition As Is, Survey Available
Pets Allowed No Restrictions
Read Less

Bought with Century 21 Rose Realty West In
Learn More About LPT Realty





