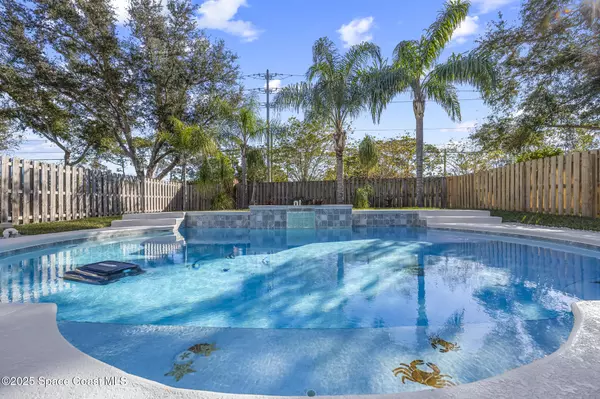2073 Sorento CIR Melbourne, FL 32904
UPDATED:
01/17/2025 04:00 PM
Key Details
Property Type Single Family Home
Sub Type Single Family Residence
Listing Status Active
Purchase Type For Sale
Square Footage 2,862 sqft
Price per Sqft $178
Subdivision Sheridan Lakes Phase 1
MLS Listing ID 1034437
Bedrooms 5
Full Baths 2
Half Baths 1
HOA Fees $400/ann
HOA Y/N Yes
Total Fin. Sqft 2862
Originating Board Space Coast MLS (Space Coast Association of REALTORS®)
Year Built 2003
Annual Tax Amount $5,072
Tax Year 2024
Lot Size 6,534 Sqft
Acres 0.15
Property Description
4 spacious bedrooms & 2 Baths upstairs PLUS a Large versatile loft— Downstairs features 1st floor den/bedroom & half bath! The heart of the home is the spacious kitchen & living areas, designed for both style and function. Kitchen features granite countertops, an island for casual dining, and soft-close wood cabinets. Elegant tile flooring flows throughout the first floor, ensuring both beauty and easy maintenance. Additional features include impact windows (excluding slider), a luxurious primary suite with dual sinks, a large walk-in closet, and modern finishes throughout. Recent updates include a 2022 ROOF and two NEW HVAC units installed in 2020. Step outside to your private backyard oasis! Enjoy a sparkling heated pool and spa, complete with an electric & solar heater for year-round relaxation and entertaining. The yard is fully fenced, providing privacy and peace of mind. This residence has been meticulously maintained blends comfort, style, and convenience in the highly sought-after Sheridan Lakes Neighborhood. Don't miss your chance to make it yours!
Location
State FL
County Brevard
Area 331 - West Melbourne
Direction Coming from I-95, take xit 182 S to Ellis Rd/St Johns Heritage Pkwy head East. Turn right onto John Rhoads Pkwy. Take a right at light into Sheridan Lakes.
Interior
Interior Features Ceiling Fan(s), Eat-in Kitchen, Kitchen Island, Pantry, Primary Bathroom - Shower No Tub, Primary Bathroom - Tub with Shower, Walk-In Closet(s)
Heating Central, Electric
Cooling Central Air, Electric
Flooring Laminate, Tile
Furnishings Unfurnished
Appliance Dishwasher, Disposal, Electric Range, Electric Water Heater, Microwave, Refrigerator
Laundry Lower Level
Exterior
Exterior Feature Impact Windows, Storm Shutters
Parking Features Garage
Garage Spaces 2.0
Fence Fenced, Wood
Pool Electric Heat, Heated, In Ground
Utilities Available Cable Available, Electricity Connected, Other
Amenities Available Gated, Management - Off Site
Roof Type Shingle
Present Use Residential,Single Family
Street Surface Asphalt
Porch Porch, Screened
Road Frontage Private Road
Garage Yes
Private Pool Yes
Building
Lot Description Other
Faces West
Story 2
Sewer Public Sewer
Water Public
Level or Stories Two
New Construction No
Schools
Elementary Schools Roy Allen
High Schools Melbourne
Others
Pets Allowed Yes
HOA Name Sheridan Lakes
HOA Fee Include Maintenance Grounds
Senior Community No
Tax ID 27-36-35-51-00000.0-0087.00
Security Features Security Gate,Smoke Detector(s)
Acceptable Financing Cash, Conventional, FHA, VA Loan
Listing Terms Cash, Conventional, FHA, VA Loan
Special Listing Condition Standard





