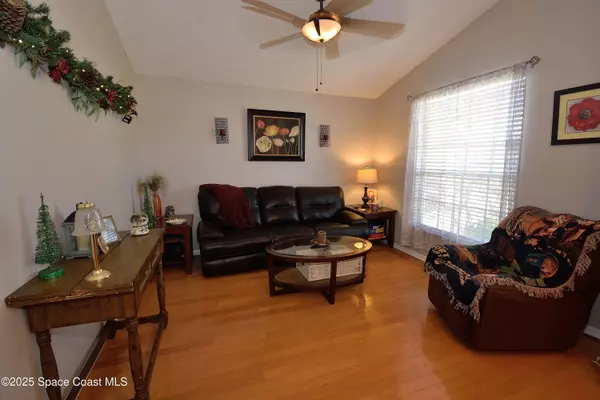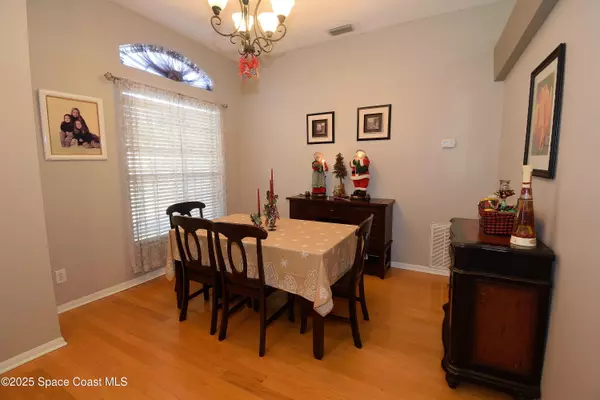6149 Meghan DR Melbourne, FL 32940
UPDATED:
01/07/2025 04:00 PM
Key Details
Property Type Single Family Home
Sub Type Single Family Residence
Listing Status Active
Purchase Type For Sale
Square Footage 2,114 sqft
Price per Sqft $212
Subdivision Sunrise
MLS Listing ID 1033329
Bedrooms 4
Full Baths 2
HOA Fees $350/ann
HOA Y/N Yes
Total Fin. Sqft 2114
Originating Board Space Coast MLS (Space Coast Association of REALTORS®)
Year Built 2000
Annual Tax Amount $5,206
Tax Year 2024
Lot Size 7,841 Sqft
Acres 0.18
Property Description
Location
State FL
County Brevard
Area 216 - Viera/Suntree N Of Wickham
Direction From Wickham Rd: North on Pinehurst. Right into Sunrise on Homewood Ave. Left on Meghan. 6149 is on your right.
Interior
Interior Features Breakfast Bar, Ceiling Fan(s), Eat-in Kitchen, Open Floorplan, Primary Bathroom -Tub with Separate Shower, Primary Downstairs, Split Bedrooms, Walk-In Closet(s)
Heating Central, Electric
Cooling Central Air, Electric
Flooring Laminate, Tile, Vinyl, Wood
Furnishings Unfurnished
Appliance Dishwasher, Electric Range, Microwave, Refrigerator
Laundry Electric Dryer Hookup, In Unit, Washer Hookup
Exterior
Exterior Feature Storm Shutters
Parking Features Attached, Garage, Garage Door Opener
Garage Spaces 2.0
Fence Privacy
Pool In Ground, Waterfall
Utilities Available Cable Available, Electricity Connected, Sewer Connected, Water Connected
Amenities Available Playground
View Pool
Roof Type Shingle
Present Use Residential,Single Family
Street Surface Asphalt
Porch Screened
Road Frontage County Road
Garage Yes
Private Pool Yes
Building
Lot Description Few Trees
Faces West
Story 1
Sewer Public Sewer
Water Public
New Construction No
Schools
Elementary Schools Quest
High Schools Viera
Others
HOA Name Sunrise HOA
HOA Fee Include Other
Senior Community No
Tax ID 26-36-01-Qm-0000f.0-0025.00
Acceptable Financing Cash, Conventional, FHA, VA Loan
Listing Terms Cash, Conventional, FHA, VA Loan
Special Listing Condition Standard





