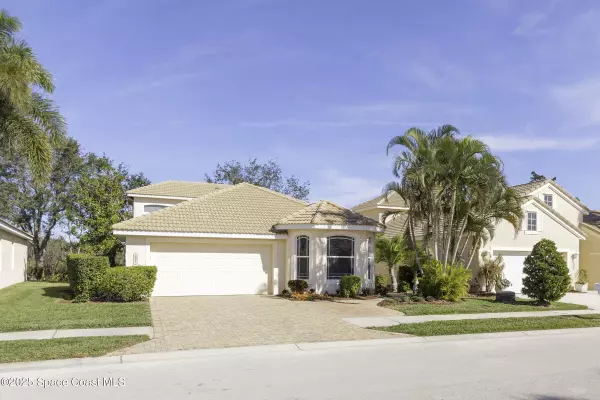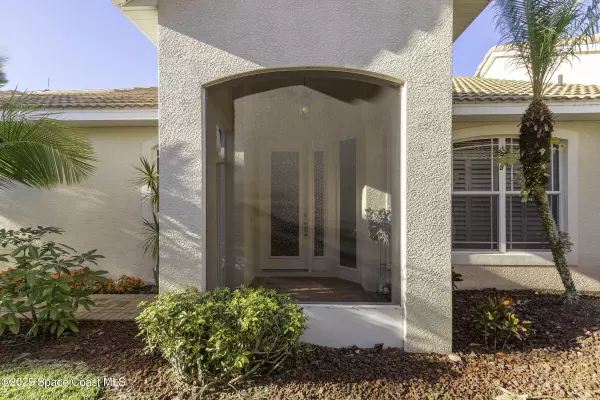881 Glen Abbey WAY Melbourne, FL 32940
UPDATED:
01/17/2025 06:39 AM
Key Details
Property Type Single Family Home
Sub Type Single Family Residence
Listing Status Active
Purchase Type For Sale
Square Footage 2,567 sqft
Price per Sqft $272
Subdivision Isles Of Baytree Phase 2 A Replat Of Tract L Isl
MLS Listing ID 1033316
Bedrooms 4
Full Baths 3
HOA Fees $738/qua
HOA Y/N Yes
Total Fin. Sqft 2567
Originating Board Space Coast MLS (Space Coast Association of REALTORS®)
Year Built 2004
Annual Tax Amount $2,926
Tax Year 2024
Lot Size 6,098 Sqft
Acres 0.14
Property Description
Location
State FL
County Brevard
Area 218 - Suntree S Of Wickham
Direction I95 exit 191, head East on N Wickham Rd, Turn right onto Baytree Dr, right onto Kingswood Way, right onto Simpkins Way, left onto Glen Abbey Way
Interior
Interior Features Breakfast Nook, Built-in Features, Ceiling Fan(s), Eat-in Kitchen, His and Hers Closets, Pantry, Primary Bathroom -Tub with Separate Shower, Walk-In Closet(s)
Heating Central, Electric
Cooling Central Air, Electric
Flooring Tile, Wood
Fireplaces Number 1
Furnishings Unfurnished
Fireplace Yes
Appliance Dishwasher, Gas Range, Gas Water Heater, Microwave, Refrigerator
Laundry Electric Dryer Hookup, In Unit, Lower Level, Sink, Washer Hookup
Exterior
Exterior Feature ExteriorFeatures
Parking Features Attached, Garage
Garage Spaces 2.0
Utilities Available Electricity Connected, Sewer Connected, Water Connected
Amenities Available Clubhouse, Fitness Center, Golf Course, Management - Off Site, Playground, Tennis Court(s)
View Trees/Woods
Roof Type Tile
Present Use Residential,Single Family
Porch Front Porch, Rear Porch, Screened
Garage Yes
Private Pool No
Building
Lot Description Cleared, Dead End Street
Faces Southwest
Story 2
Sewer Public Sewer
Water Public
Level or Stories Two
New Construction No
Schools
Elementary Schools Quest
High Schools Viera
Others
HOA Name Isles of Baytree - Leland Management
Senior Community No
Tax ID 26-36-15-75-0000d.0-0017.00
Acceptable Financing Cash, Conventional, FHA, VA Loan
Listing Terms Cash, Conventional, FHA, VA Loan
Special Listing Condition Standard





