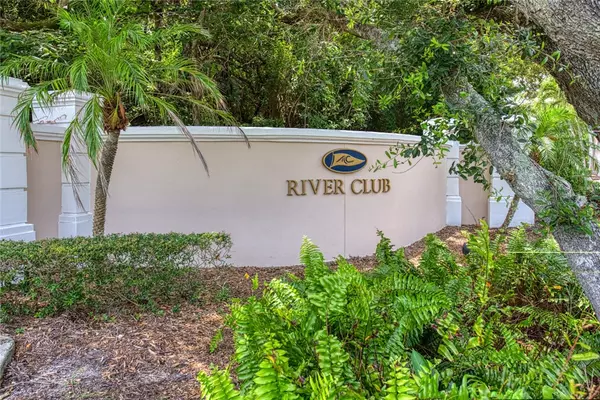501 N Swim Club DR #PHB Vero Beach, FL 32963
UPDATED:
01/03/2025 08:45 PM
Key Details
Property Type Condo
Sub Type Condo
Listing Status Active
Purchase Type For Sale
Square Footage 3,081 sqft
Price per Sqft $486
Subdivision River Club At Carlton
MLS Listing ID 284050
Style Multi-Level
Bedrooms 3
Full Baths 3
Half Baths 1
HOA Fees $2,278
HOA Y/N No
Year Built 2002
Annual Tax Amount $8,271
Tax Year 2024
Property Description
Location
State FL
County Indian River
Area Beach Central
Zoning ,
Interior
Interior Features Closet Cabinetry, Crown Molding, Elevator, Kitchen Island, Split Bedrooms, Walk-In Closet(s), Central Vacuum
Heating Central, Electric
Cooling Central Air, Electric
Flooring Carpet, Marble, Tile
Fireplaces Number 1
Furnishings Unfurnished
Fireplace Yes
Appliance Built-In Oven, Cooktop, Dryer, Dishwasher, Electric Water Heater, Disposal, Microwave, Refrigerator, Wine Cooler, Washer
Laundry Laundry Room, Laundry Tub, In Unit
Exterior
Exterior Feature Built-in Barbecue, Balcony, Barbecue
Parking Features Air Conditioned Garage, Covered, Garage, Garage Door Opener
Garage Spaces 2.0
Garage Description 2.0
Pool Electric Heat, Heated, Pool, Community
Community Features Clubhouse, Fitness, Other, Sidewalks, Tennis Court(s), Pool
Waterfront Description Lake,Pond
View Y/N Yes
Water Access Desc Public
View Lake
Roof Type Tile
Building
Lot Description Other
Faces North
Story 4
Entry Level Three Or More
Sewer County Sewer
Water Public
Architectural Style Multi-Level
Level or Stories Three Or More
New Construction No
Others
HOA Name Castle Management
HOA Fee Include Common Areas,Insurance,Maintenance Structure,Recreation Facilities,Reserve Fund,Sewer,Security,Trash,Water
Tax ID 32390100019050000004.2
Ownership Condo
Security Features Gated with Guard,Gated Community,Phone Entry
Acceptable Financing Cash, New Loan
Listing Terms Cash, New Loan
Pets Allowed Yes, Number Limit, Size Limit





