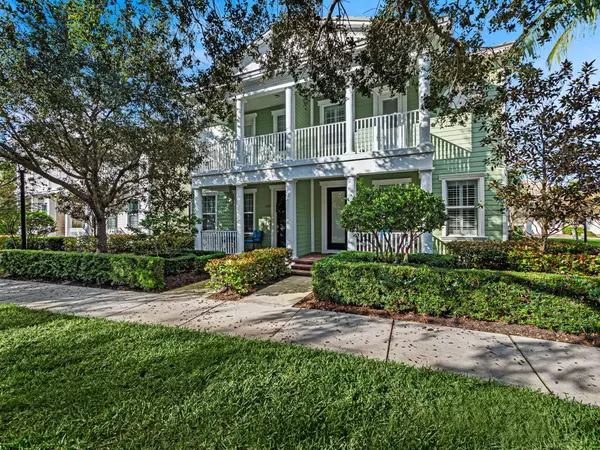1233 Dakota DR Jupiter, FL 33458
UPDATED:
01/02/2025 02:46 PM
Key Details
Property Type Townhouse
Sub Type Townhouse
Listing Status Active
Purchase Type For Sale
Square Footage 1,890 sqft
Price per Sqft $391
Subdivision Windsor Park At Abacoa Pl No 3
MLS Listing ID RX-11046855
Style Townhouse
Bedrooms 3
Full Baths 2
Half Baths 1
Construction Status Resale
HOA Fees $387/mo
HOA Y/N Yes
Min Days of Lease 365
Leases Per Year 1
Year Built 2014
Annual Tax Amount $7,128
Tax Year 2024
Lot Size 3,755 Sqft
Property Description
Location
State FL
County Palm Beach
Area 5320
Zoning MXD(ci
Rooms
Other Rooms Attic, Family, Laundry-Inside
Master Bath Dual Sinks, Mstr Bdrm - Upstairs
Interior
Interior Features Entry Lvl Lvng Area, Kitchen Island, Pantry, Split Bedroom, Volume Ceiling, Walk-in Closet
Heating Central
Cooling Central
Flooring Tile
Furnishings Furniture Negotiable
Exterior
Exterior Feature Covered Balcony, Open Patio, Room for Pool
Parking Features Driveway, Garage - Detached
Garage Spaces 2.0
Utilities Available Cable, Electric, Public Sewer, Public Water
Amenities Available Ball Field, Basketball, Bike - Jog, Clubhouse, Dog Park, Fitness Center, Fitness Trail, Golf Course, Park, Pickleball, Picnic Area, Playground, Pool, Sidewalks, Street Lights, Tennis
Waterfront Description None
View Garden
Roof Type Concrete Tile
Exposure East
Private Pool No
Building
Lot Description < 1/4 Acre, Corner Lot, Paved Road, Sidewalks, West of US-1
Story 2.00
Unit Features Corner
Foundation CBS
Construction Status Resale
Schools
Elementary Schools Lighthouse Elementary School
Middle Schools Independence Middle School
High Schools William T. Dwyer High School
Others
Pets Allowed Yes
HOA Fee Include Cable,Common R.E. Tax,Lawn Care,Maintenance-Exterior,Management Fees,Pool Service,Reserve Funds,Trash Removal
Senior Community No Hopa
Restrictions Buyer Approval,Lease OK w/Restrict
Acceptable Financing Cash, Conventional
Horse Property No
Membership Fee Required No
Listing Terms Cash, Conventional
Financing Cash,Conventional




