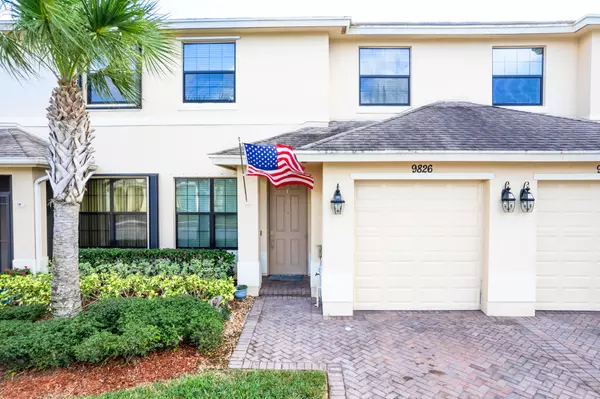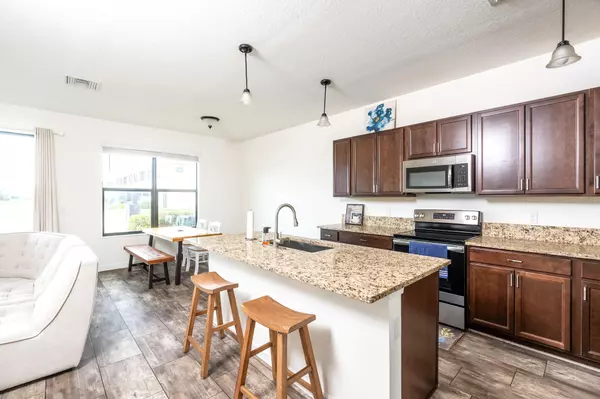9826 E Villa CIR Vero Beach, FL 32966
OPEN HOUSE
Tue Jan 07, 1:00pm - 4:00pm
UPDATED:
01/06/2025 11:24 PM
Key Details
Property Type Townhouse
Sub Type Townhouse
Listing Status Active
Purchase Type For Sale
Square Footage 1,685 sqft
Price per Sqft $163
Subdivision Verona Trace Sub & The Villas At Verona Trace
MLS Listing ID RX-11045054
Style Townhouse
Bedrooms 3
Full Baths 2
Half Baths 1
Construction Status Resale
HOA Fees $289/mo
HOA Y/N Yes
Year Built 2019
Annual Tax Amount $4,093
Tax Year 2024
Lot Size 2,614 Sqft
Property Description
Location
State FL
County Indian River
Community Verona Trace
Area 6342 - County Southwest (Ir)
Zoning RM-6
Rooms
Other Rooms Attic, Laundry-Inside, Storage
Master Bath Dual Sinks, Mstr Bdrm - Upstairs, Separate Shower, Separate Tub
Interior
Interior Features Ctdrl/Vault Ceilings, Fire Sprinkler, Foyer, Kitchen Island, Pantry, Roman Tub, Walk-in Closet
Heating Central
Cooling Ceiling Fan, Central
Flooring Carpet, Tile
Furnishings Unfurnished
Exterior
Exterior Feature Auto Sprinkler, Open Porch
Parking Features Driveway, Garage - Attached
Garage Spaces 1.0
Utilities Available Cable, Electric, Public Sewer, Public Water
Amenities Available Basketball, Clubhouse, Fitness Center, Game Room, Manager on Site, Playground, Pool, Spa-Hot Tub, Street Lights, Tennis
Waterfront Description Pond
View Pond
Roof Type Comp Shingle
Exposure North
Private Pool No
Building
Lot Description < 1/4 Acre, Sidewalks
Story 2.00
Foundation Block, Concrete, Stucco
Construction Status Resale
Others
Pets Allowed Yes
HOA Fee Include Assessment Fee,Lawn Care,Legal/Accounting,Management Fees,Pool Service,Recrtnal Facility
Senior Community No Hopa
Restrictions Buyer Approval,No Lease First 2 Years,No RV
Security Features None
Acceptable Financing Cash, Conventional, FHA
Horse Property No
Membership Fee Required No
Listing Terms Cash, Conventional, FHA
Financing Cash,Conventional,FHA




