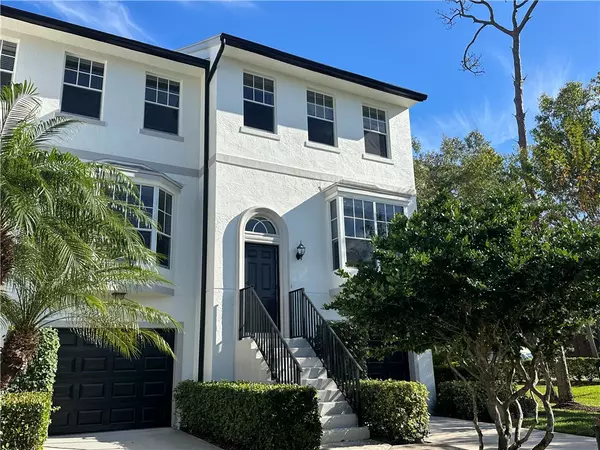1610 42nd #104 Vero Beach, FL 32960
UPDATED:
01/05/2025 02:25 AM
Key Details
Property Type Single Family Home
Sub Type Attached
Listing Status Active
Purchase Type For Sale
Square Footage 1,578 sqft
Price per Sqft $171
Subdivision Carolina Trace
MLS Listing ID 283596
Style Three Story
Bedrooms 2
Full Baths 2
Half Baths 1
HOA Fees $233
HOA Y/N No
Year Built 2003
Annual Tax Amount $3,083
Tax Year 2023
Property Description
Location
State FL
County Indian River
Area City Vero Beach
Zoning ,
Interior
Interior Features Bathtub, Garden Tub/Roman Tub, Walk-In Closet(s)
Heating Central
Cooling Central Air
Flooring Carpet, Vinyl
Furnishings Unfurnished
Fireplace No
Appliance Dishwasher, Disposal, Refrigerator
Laundry In Garage
Exterior
Exterior Feature Balcony, Patio
Parking Features Garage
Garage Spaces 1.0
Garage Description 1.0
Pool Pool, Community
Community Features Pool
Waterfront Description None
View Y/N Yes
Water Access Desc Public
View Preserve
Roof Type Shingle
Porch Patio
Building
Lot Description Other
Faces Northwest
Story 3
Entry Level Three Or More
Sewer Public Sewer
Water Public
Architectural Style Three Story
Level or Stories Three Or More
New Construction No
Others
HOA Name AR Choice
HOA Fee Include See Remarks
Tax ID 33390300046000000009.4
Ownership Single Family/Other
Acceptable Financing Cash, FHA, New Loan, VA Loan
Listing Terms Cash, FHA, New Loan, VA Loan
Pets Allowed Yes, Breed Restrictions, Number Limit, Size Limit





