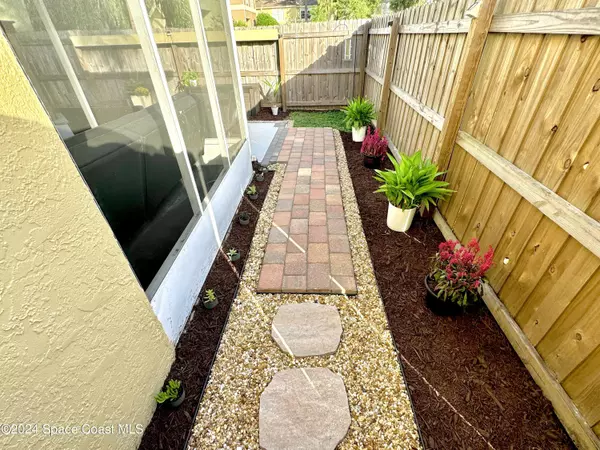1523 Chateaux De Ville CT Clearwater, FL 33765

UPDATED:
12/12/2024 03:13 AM
Key Details
Property Type Townhouse
Sub Type Townhouse
Listing Status Active
Purchase Type For Sale
Square Footage 1,318 sqft
Price per Sqft $246
MLS Listing ID 1031810
Bedrooms 3
Full Baths 2
Half Baths 1
HOA Fees $198/mo
HOA Y/N Yes
Total Fin. Sqft 1318
Originating Board Space Coast MLS (Space Coast Association of REALTORS®)
Year Built 1988
Tax Year 2024
Lot Size 4,590 Sqft
Acres 0.11
Property Description
a beautifully updated 3-bedroom, 2.5-bath townhome in a prime location near shopping, dining, parks, and Clearwater's famous beaches. This home features freshly painted interiors, new flooring, a gorgeous kitchen with stainless steel appliances, granite countertops, and a decorative backsplash. The spacious great room offers comfort, while the vaulted ceilings and spacious custom walk-in closet in the primary suite add luxury. Unwind by the sparkling community pool. This end unit offers privacy to enjoy the outdoors in your private fenced yard with a uniquely tranquil landscape design. You have options!
Escape to your spacious screened lanai or entertain under the stars on your extended patio—
Truly a must-see retreat in this highly desirable community.
Appointment Only. Contact Cali Dotson listing agent
Location
State FL
County Pinellas
Area 999 - Out Of Area
Direction I-95 NORTH, EXIT 260 B,EXIT FL-400 W, RT ON FL-400 (BEVILLE RD) RT FL-5A, LEFT REED CANAL RD, LEFT CHATEAUX DE VILLE CT
Rooms
Primary Bedroom Level Second
Bedroom 2 Second
Dining Room Main
Kitchen Lower
Family Room Main
Interior
Heating Central, Electric
Cooling Central Air, Electric
Furnishings Unfurnished
Exterior
Exterior Feature ExteriorFeatures
Parking Features Assigned, Guest
Utilities Available Electricity Connected, Sewer Connected, Water Connected
Present Use Single Family
Street Surface Asphalt
Garage No
Private Pool No
Building
Lot Description Other
Faces West
Story 2
Sewer Public Sewer
Water Public
New Construction No
Others
HOA Name Chateaux De Ville
Senior Community No
Tax ID 19 29 16 14902 000 0050
Acceptable Financing Assumable, Cash, Conventional, FHA, VA Loan
Listing Terms Assumable, Cash, Conventional, FHA, VA Loan
Special Listing Condition Standard

Learn More About LPT Realty





