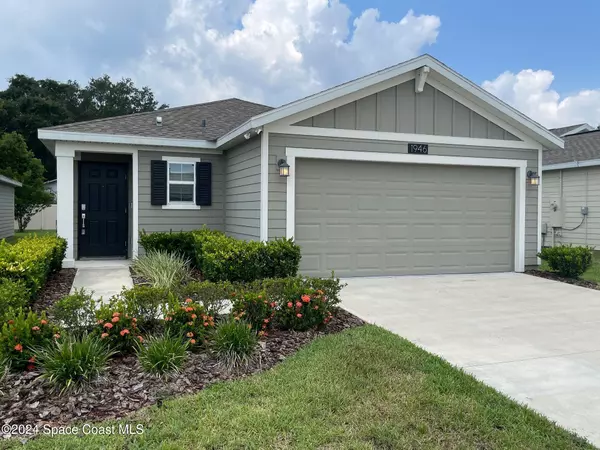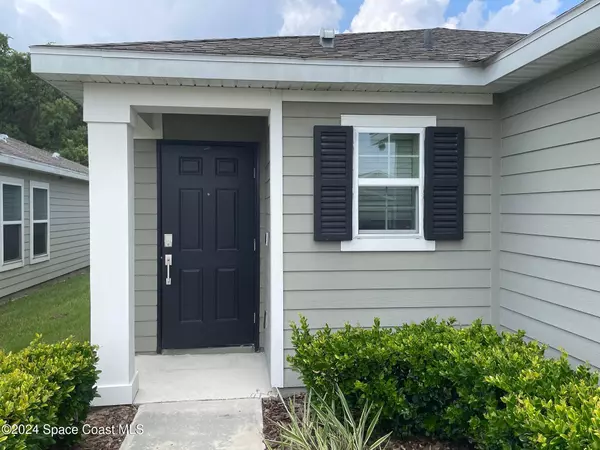1946 Ancestry TRL Kissimmee, FL 34746
UPDATED:
01/04/2025 06:41 PM
Key Details
Property Type Single Family Home
Sub Type Single Family Residence
Listing Status Active
Purchase Type For Rent
Square Footage 1,432 sqft
MLS Listing ID 1031573
Style Ranch,Traditional
Bedrooms 3
Full Baths 2
HOA Y/N Yes
Total Fin. Sqft 1432
Originating Board Space Coast MLS (Space Coast Association of REALTORS®)
Year Built 2020
Lot Size 5,166 Sqft
Acres 0.12
Property Description
Location
State FL
County Osceola
Area 999 - Out Of Area
Direction Take John Young Pkwy south to Ham Brown Road and turn left to the community Storey Creek then continue straight Until Ancestry make left to 1946 Ancestry Trail another way to go take Poinciana Blvd until Old Tampa Hwy next to the Train right on Broad Straight until the community Storey Creek.
Rooms
Primary Bedroom Level First
Bedroom 2 First
Bedroom 3 First
Living Room First
Kitchen First
Interior
Interior Features Kitchen Island, Pantry, Smart Thermostat, Walk-In Closet(s)
Heating Central, Electric, Heat Pump
Cooling Central Air, Electric
Furnishings Unfurnished
Appliance Dishwasher, Dryer, Electric Range, Electric Water Heater, Ice Maker, Microwave, Refrigerator, Washer
Laundry In Unit
Exterior
Exterior Feature ExteriorFeatures
Parking Features Garage
Garage Spaces 2.0
Utilities Available Cable Available, Cable Connected, Electricity Connected, Sewer Connected, Water Connected
Amenities Available Dog Park, Playground
Street Surface Asphalt
Porch Deck, Front Porch
Garage Yes
Private Pool No
Building
Faces East
Story 1
Architectural Style Ranch, Traditional
Level or Stories One
Schools
Elementary Schools Sunrise
High Schools Not Verified
Others
HOA Name Leland Management
HOA Fee Include Maintenance Grounds
Senior Community No
Tax ID 12 26 28 5088 0001 1880
Special Listing Condition Smoking Prohibited





