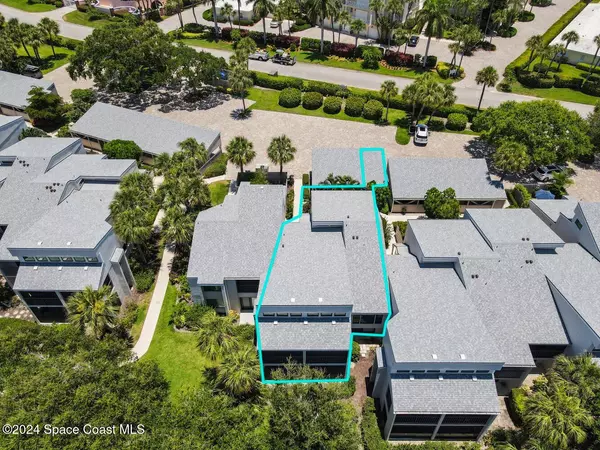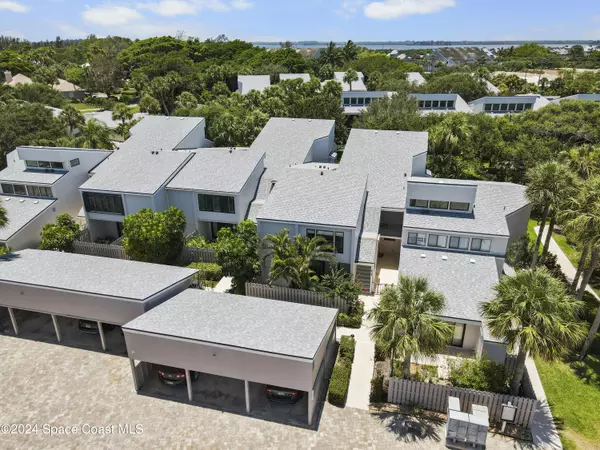1155 Reef Rd #B6 Vero Beach, FL 32963

OPEN HOUSE
Sun Dec 15, 11:00am - 2:00pm
UPDATED:
12/08/2024 12:01 AM
Key Details
Property Type Condo
Sub Type Condominium
Listing Status Active
Purchase Type For Sale
Square Footage 1,200 sqft
Price per Sqft $350
MLS Listing ID 1031393
Style Traditional
Bedrooms 2
Full Baths 2
HOA Fees $3,671/qua
HOA Y/N Yes
Total Fin. Sqft 1200
Originating Board Space Coast MLS (Space Coast Association of REALTORS®)
Year Built 1978
Annual Tax Amount $6,690
Tax Year 2024
Lot Size 1400.000 Acres
Acres 1400.0
Property Description
Location
State FL
County Indian River
Area 904 - Indian River
Direction South on A1A from St Edwards School. Left onto Galleon Dr. Right onto Reef Rd and right into the parking lot. Grey condos in building B upstairs
Rooms
Primary Bedroom Level Main
Living Room Main
Kitchen Main
Interior
Interior Features Breakfast Bar, Built-in Features, His and Hers Closets, Open Floorplan, Pantry, Primary Bathroom - Shower No Tub, Split Bedrooms, Vaulted Ceiling(s), Walk-In Closet(s)
Heating Central
Cooling Central Air
Flooring Carpet, Tile, Vinyl
Furnishings Unfurnished
Appliance Dishwasher, Disposal, Dryer, Electric Cooktop, Electric Oven, Electric Range, Electric Water Heater, Freezer, Ice Maker, Instant Hot Water, Microwave, Refrigerator, Washer, Washer/Dryer Stacked
Laundry Electric Dryer Hookup, In Unit, Upper Level
Exterior
Exterior Feature Balcony, Impact Windows, Storm Shutters
Parking Features Additional Parking, Assigned, Carport
Carport Spaces 1
Pool Heated
Utilities Available Electricity Available, Water Available
Amenities Available Beach Access, Trash
View Other
Roof Type Shingle
Present Use Residential
Street Surface Paved
Porch Front Porch
Road Frontage Private Road
Garage No
Private Pool Yes
Building
Lot Description Few Trees
Faces East
Story 2
Sewer Public Sewer
Water Public
Architectural Style Traditional
Level or Stories Two
New Construction No
Others
Pets Allowed Yes
HOA Name Keystone Property Mgmt
HOA Fee Include Insurance,Maintenance Grounds,Pest Control,Trash
Senior Community No
Tax ID 33-40-27-00011-0020-00006.0
Security Features Other
Acceptable Financing Cash, Conventional, FHA, VA Loan
Listing Terms Cash, Conventional, FHA, VA Loan
Special Listing Condition Standard

Learn More About LPT Realty





