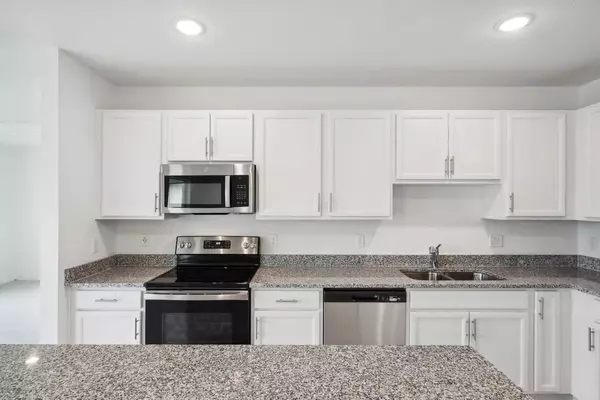4955 Armina PL 105 Fort Pierce, FL 34951

UPDATED:
12/10/2024 01:43 PM
Key Details
Property Type Single Family Home
Sub Type Single Family Detached
Listing Status Active
Purchase Type For Sale
Square Footage 1,616 sqft
Price per Sqft $247
Subdivision Waterstone Phase Five
MLS Listing ID RX-11042818
Style Traditional
Bedrooms 4
Full Baths 2
Construction Status New Construction
HOA Fees $11/mo
HOA Y/N Yes
Year Built 2024
Annual Tax Amount $2,584
Tax Year 2024
Lot Size 5,184 Sqft
Property Description
Location
State FL
County St. Lucie
Community Aspire At Waterstone
Area 7040
Zoning Planne
Rooms
Other Rooms Great, Laundry-Inside
Master Bath Dual Sinks
Interior
Interior Features Entry Lvl Lvng Area, Foyer, Kitchen Island, Pantry, Walk-in Closet
Heating Central, Electric
Cooling Central, Electric
Flooring Ceramic Tile
Furnishings Unfurnished
Exterior
Exterior Feature Covered Patio
Parking Features 2+ Spaces, Driveway, Garage - Attached
Garage Spaces 2.0
Utilities Available Public Sewer, Public Water
Amenities Available Clubhouse, Community Room, Fitness Center, Pickleball, Picnic Area, Playground, Pool, Sidewalks, Street Lights, Tennis
Waterfront Description Lake,None
Roof Type Comp Shingle
Exposure Southwest
Private Pool No
Building
Lot Description < 1/4 Acre, Paved Road, Sidewalks, West of US-1
Story 1.00
Foundation CBS, Stucco
Construction Status New Construction
Schools
Middle Schools Forest Grove Middle School
High Schools Fort Pierce Westwood Academy
Others
Pets Allowed Yes
HOA Fee Include Common Areas,Recrtnal Facility
Senior Community No Hopa
Restrictions Lease OK w/Restrict,No RV
Security Features None
Acceptable Financing Cash, Conventional, FHA, USDA, VA
Horse Property No
Membership Fee Required No
Listing Terms Cash, Conventional, FHA, USDA, VA
Financing Cash,Conventional,FHA,USDA,VA
Pets Allowed No Restrictions
Learn More About LPT Realty





