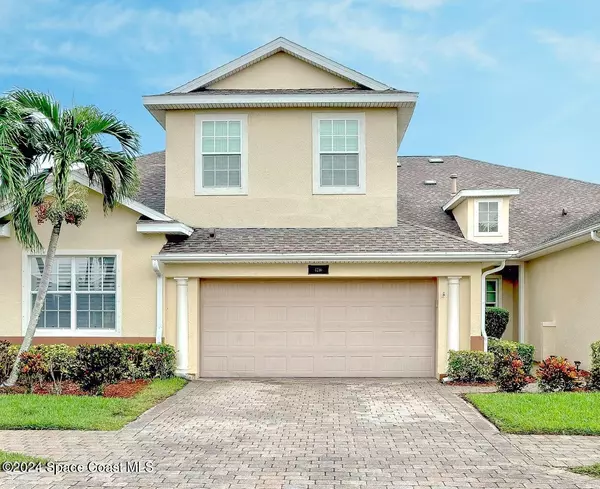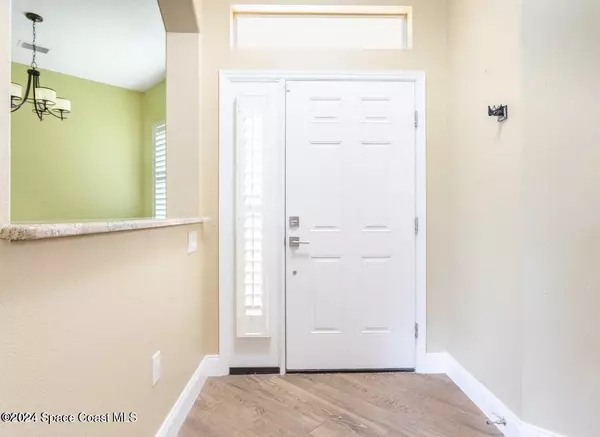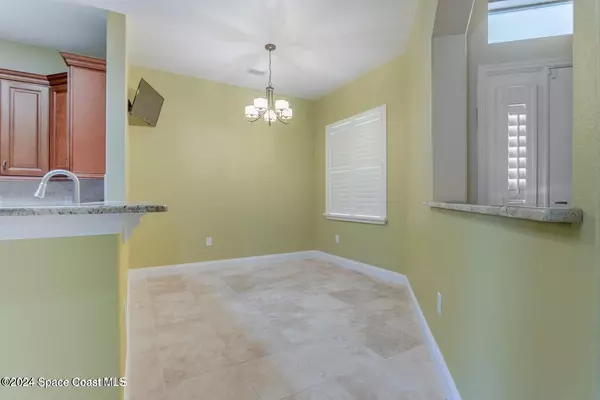1216 Ballinton DR Melbourne, FL 32940

UPDATED:
12/06/2024 07:07 PM
Key Details
Property Type Townhouse
Sub Type Townhouse
Listing Status Active
Purchase Type For Rent
Square Footage 2,963 sqft
Subdivision Capron Ridge Phase 2
MLS Listing ID 1031282
Bedrooms 4
Full Baths 3
Half Baths 1
HOA Y/N Yes
Total Fin. Sqft 2963
Originating Board Space Coast MLS (Space Coast Association of REALTORS®)
Year Built 2005
Lot Size 3,484 Sqft
Acres 0.08
Property Description
Laundry room on ground floor and large back screened in patio perfect for grilling out or enjoying a beverage while watching the nature in your back yard. Capron Ridge has a heated community pool, clubhouse & tennis across street; basketball, volleyball, playground & a large park/field at the end of street.
Location
State FL
County Brevard
Area 216 - Viera/Suntree N Of Wickham
Direction From US-1, turn onto Viera Blvd going West. Take left into Caron Ridge Neighborhood, take 2nd right onto Ballinton Dr at the clubhouse. Home is on the right.
Interior
Interior Features Ceiling Fan(s), Eat-in Kitchen, His and Hers Closets, Open Floorplan, Pantry, Primary Downstairs, Split Bedrooms, Walk-In Closet(s)
Heating Central, Natural Gas
Cooling Central Air, Electric
Furnishings Unfurnished
Appliance Dishwasher, Disposal, Dryer, Gas Range, Gas Water Heater, Microwave, Refrigerator, Tankless Water Heater, Washer
Laundry In Unit
Exterior
Exterior Feature ExteriorFeatures
Parking Features Garage
Garage Spaces 2.0
Utilities Available Cable Available, Electricity Available, Natural Gas Connected, Sewer Available
Amenities Available Basketball Court, Clubhouse, Playground, Shuffleboard Court, Tennis Court(s)
Porch Rear Porch, Screened
Garage Yes
Private Pool No
Building
Faces West
Story 2
Schools
Elementary Schools Quest
High Schools Viera
Others
Senior Community Yes
Tax ID 26-36-02-25-0000i.0-0011.00

Learn More About LPT Realty





