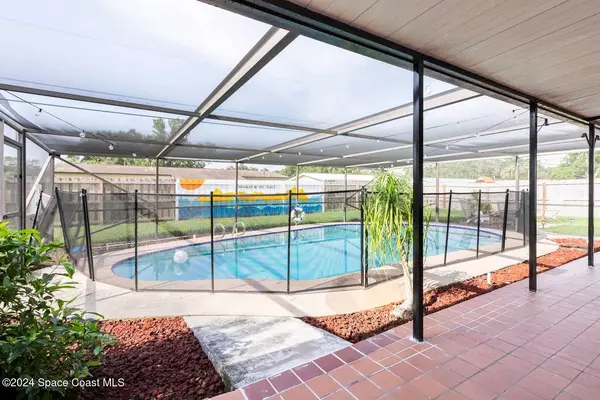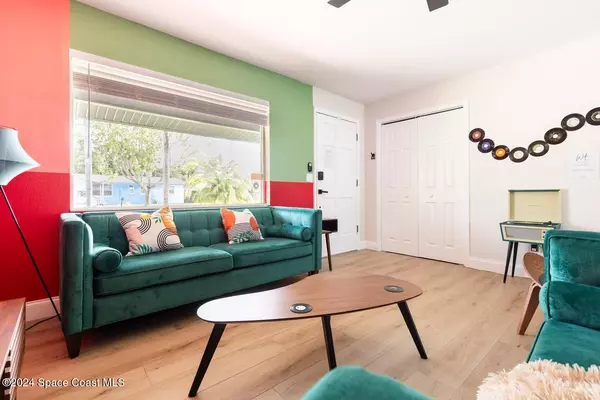2485 Dianne DR Cocoa, FL 32926

UPDATED:
12/05/2024 06:10 PM
Key Details
Property Type Single Family Home
Sub Type Single Family Residence
Listing Status Active
Purchase Type For Sale
Square Footage 1,092 sqft
Price per Sqft $297
Subdivision Melrose Manor Unit 3
MLS Listing ID 1031216
Style Ranch,Traditional
Bedrooms 3
Full Baths 2
HOA Y/N No
Total Fin. Sqft 1092
Originating Board Space Coast MLS (Space Coast Association of REALTORS®)
Year Built 1966
Annual Tax Amount $3,193
Tax Year 2021
Lot Size 7,841 Sqft
Acres 0.18
Property Description
The modern kitchen is a standout, with luxurious quartz countertops that complement the updated design throughout the home. You'll appreciate the convenience of an indoor laundry room and a well-thought-out floor plan that maximizes space and comfort.
Currently a successful vacation rental, this home provides an excellent income opportunity or can be enjoyed as a charming primary residence. Located in a prime Cocoa location, you'll have easy access to local attractions, beautiful beaches, and more.
Don't miss this move-in ready home with incredible potential—schedule a showing today!
Location
State FL
County Brevard
Area 212 - Cocoa - West Of Us 1
Direction From 95 go east on 520, go north on N. Range Rd, then left on Dianne Dr. The house will be on the right.
Interior
Interior Features Built-in Features, Ceiling Fan(s), Eat-in Kitchen, Kitchen Island, Open Floorplan, Primary Bathroom - Shower No Tub, Primary Downstairs
Heating Central, Natural Gas
Cooling Central Air
Flooring Tile, Vinyl
Furnishings Negotiable
Appliance Convection Oven, Dishwasher, Disposal, Dryer, Electric Range, Electric Water Heater, Gas Water Heater, Microwave, Refrigerator, Washer
Laundry Gas Dryer Hookup, In Unit, Lower Level
Exterior
Exterior Feature Fire Pit
Parking Features Attached Carport, Garage
Garage Spaces 1.0
Carport Spaces 1
Fence Back Yard, Privacy, Wood
Pool In Ground, Pool Sweep, Screen Enclosure
Utilities Available Cable Connected, Electricity Connected, Sewer Connected, Water Connected
View Pool
Roof Type Shingle
Present Use Residential,Single Family
Street Surface Asphalt
Porch Rear Porch, Screened
Road Frontage City Street
Garage Yes
Private Pool Yes
Building
Lot Description Few Trees
Faces North
Story 1
Sewer Public Sewer
Water Public
Architectural Style Ranch, Traditional
Level or Stories One
New Construction No
Schools
Elementary Schools Saturn
High Schools Cocoa
Others
Senior Community No
Tax ID 24-36-30-52-0000c.0-0019.00
Acceptable Financing Cash, Conventional, FHA, VA Loan
Listing Terms Cash, Conventional, FHA, VA Loan
Special Listing Condition Standard

Learn More About LPT Realty





