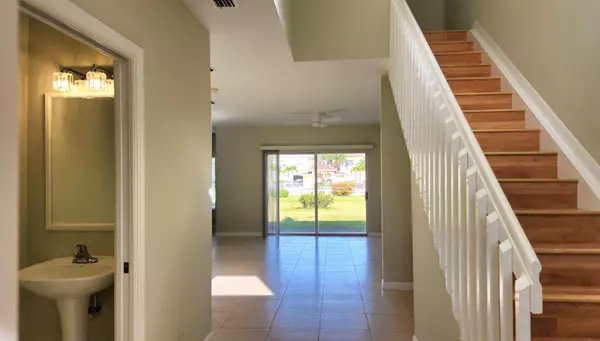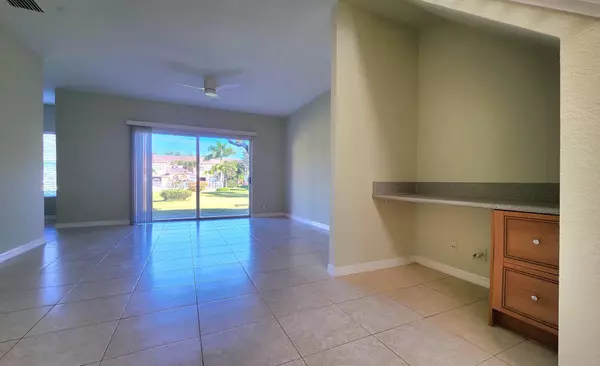713 Talia CIR Palm Springs, FL 33461

UPDATED:
12/04/2024 07:44 AM
Key Details
Property Type Townhouse
Sub Type Townhouse
Listing Status Active
Purchase Type For Sale
Square Footage 1,543 sqft
Price per Sqft $233
Subdivision Estancia At Palm Springs
MLS Listing ID RX-11041970
Style Townhouse
Bedrooms 3
Full Baths 2
Half Baths 1
Construction Status Resale
HOA Fees $422/mo
HOA Y/N Yes
Year Built 2005
Annual Tax Amount $3,889
Tax Year 2023
Lot Size 1,124 Sqft
Property Description
Location
State FL
County Palm Beach
Area 5690
Zoning RM(cit
Rooms
Other Rooms None
Master Bath Combo Tub/Shower, Mstr Bdrm - Upstairs
Interior
Interior Features Ctdrl/Vault Ceilings, Pantry, Walk-in Closet
Heating Central, Electric
Cooling Ceiling Fan, Central
Flooring Ceramic Tile
Furnishings Unfurnished
Exterior
Exterior Feature Open Patio
Garage Spaces 1.0
Community Features Deed Restrictions, Gated Community
Utilities Available Public Sewer, Public Water
Amenities Available Playground, Pool
Waterfront Description None
View Garden
Present Use Deed Restrictions
Exposure South
Private Pool No
Building
Lot Description < 1/4 Acre
Story 2.00
Foundation CBS
Construction Status Resale
Schools
Elementary Schools Palm Springs Elementary School
Middle Schools L C Swain Middle School
High Schools John I. Leonard High School
Others
Pets Allowed Restricted
HOA Fee Include Common Areas,Lawn Care,Maintenance-Exterior,Roof Maintenance
Senior Community No Hopa
Restrictions Buyer Approval,No RV,Other
Security Features Entry Card,Entry Phone
Acceptable Financing Conventional
Horse Property No
Membership Fee Required No
Listing Terms Conventional
Financing Conventional
Learn More About LPT Realty





