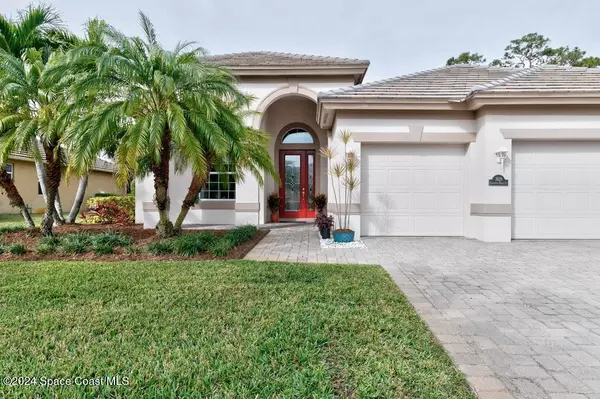7629 Fieldstone Ranch SQ Vero Beach, FL 32967

OPEN HOUSE
Sun Dec 15, 1:00pm - 3:00pm
UPDATED:
12/10/2024 10:07 PM
Key Details
Property Type Single Family Home
Sub Type Single Family Residence
Listing Status Active
Purchase Type For Sale
Square Footage 2,583 sqft
Price per Sqft $237
MLS Listing ID 1030969
Bedrooms 3
Full Baths 3
HOA Fees $70/mo
HOA Y/N Yes
Total Fin. Sqft 2583
Originating Board Space Coast MLS (Space Coast Association of REALTORS®)
Year Built 2013
Annual Tax Amount $3,815
Tax Year 2024
Lot Size 0.320 Acres
Acres 0.32
Lot Dimensions 80.0 ft x 175.0 ft
Property Description
Location
State FL
County Indian River
Area 999 - Out Of Area
Direction 77th Street to Entrance of Fieldstone Ranch, Thru gate, turn right, house will be on the right.
Rooms
Primary Bedroom Level Main
Bedroom 2 Main
Bedroom 3 Main
Living Room Main
Dining Room Main
Kitchen Main
Extra Room 1 Main
Interior
Interior Features Built-in Features, Ceiling Fan(s), Kitchen Island, Pantry, Primary Bathroom -Tub with Separate Shower, Split Bedrooms, Vaulted Ceiling(s), Walk-In Closet(s), Other
Heating Central, Electric, Natural Gas
Cooling Central Air, Electric
Flooring Tile
Furnishings Negotiable
Appliance Dishwasher, Disposal, Dryer, Electric Cooktop, Electric Oven, Electric Water Heater, Microwave, Refrigerator, Washer, Other
Laundry In Unit
Exterior
Exterior Feature Other
Parking Features Attached, Garage
Garage Spaces 3.0
Utilities Available Electricity Connected, Sewer Connected, Water Connected
Amenities Available Other
View Protected Preserve
Roof Type Tile
Present Use Residential,Single Family
Street Surface Asphalt,Paved
Porch Covered, Porch, Screened
Garage Yes
Private Pool No
Building
Lot Description Other
Faces Southeast
Story 1
Sewer Public Sewer
Water Public
Level or Stories One
New Construction No
Others
HOA Name Self Managed
HOA Fee Include Security,Other
Senior Community No
Tax ID 32390500008000000002.0
Security Features Security Gate
Acceptable Financing Cash, Conventional
Listing Terms Cash, Conventional
Special Listing Condition Standard

Learn More About LPT Realty





