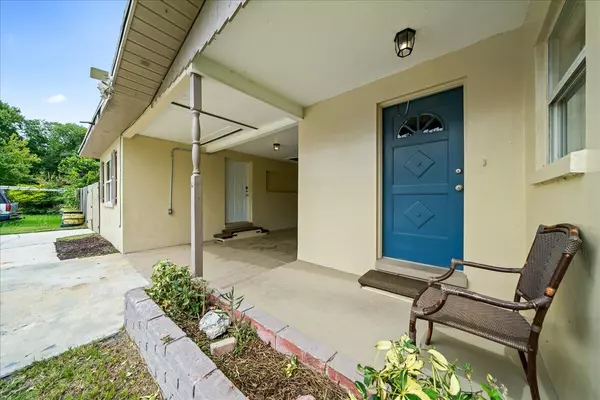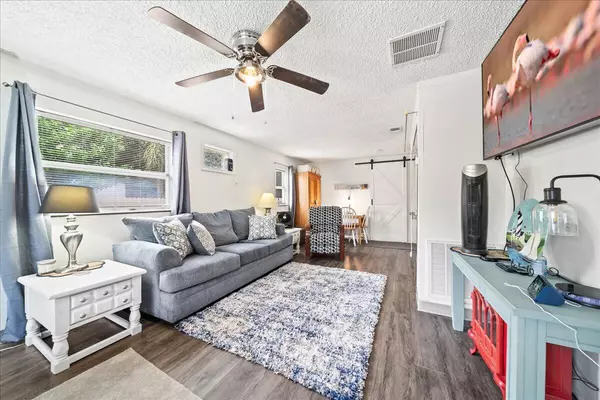550 La Veta DR Melbourne, FL 32904

UPDATED:
12/01/2024 04:00 PM
Key Details
Property Type Single Family Home
Sub Type Single Family Residence
Listing Status Active
Purchase Type For Sale
Square Footage 1,502 sqft
Price per Sqft $256
Subdivision Laveta Subd
MLS Listing ID 1030918
Style Traditional
Bedrooms 3
Full Baths 2
HOA Y/N No
Total Fin. Sqft 1502
Originating Board Space Coast MLS (Space Coast Association of REALTORS®)
Year Built 1957
Lot Size 0.330 Acres
Acres 0.33
Property Description
Location
State FL
County Brevard
Area 331 - West Melbourne
Direction From 192, south on Minton, west (right) on Henry, south (left) on La Veta
Interior
Interior Features Ceiling Fan(s), Eat-in Kitchen, Guest Suite, In-Law Floorplan
Heating Central, Electric
Cooling Central Air, Electric
Flooring Laminate, Vinyl
Furnishings Unfurnished
Appliance Electric Range, Microwave, Refrigerator
Laundry Electric Dryer Hookup
Exterior
Exterior Feature ExteriorFeatures
Parking Features Additional Parking, Carport, Guest, RV Access/Parking
Carport Spaces 1
Fence Back Yard, Privacy
Utilities Available Cable Available, Electricity Connected, Water Available, Water Connected
Roof Type Shingle
Present Use Residential
Street Surface Asphalt
Road Frontage Private Road
Garage No
Private Pool No
Building
Lot Description Dead End Street
Faces South
Story 1
Sewer Septic Tank
Water Private, Well
Architectural Style Traditional
Level or Stories One
Additional Building Shed(s), Workshop
New Construction No
Schools
Elementary Schools Meadowlane
High Schools Melbourne
Others
Senior Community No
Tax ID 28-36-12-01-00000.0-0016.00
Acceptable Financing Cash, Conventional, FHA, VA Loan, Other
Listing Terms Cash, Conventional, FHA, VA Loan, Other
Special Listing Condition Standard

Learn More About LPT Realty





