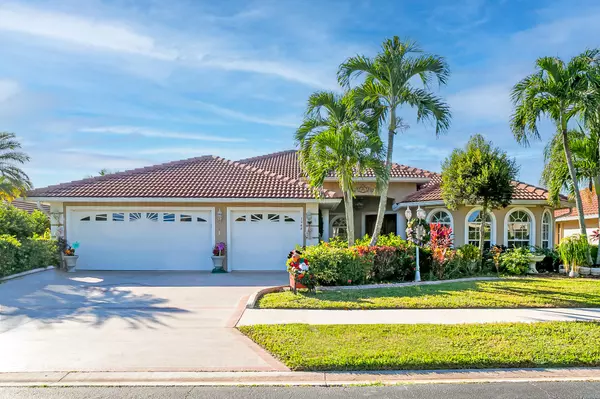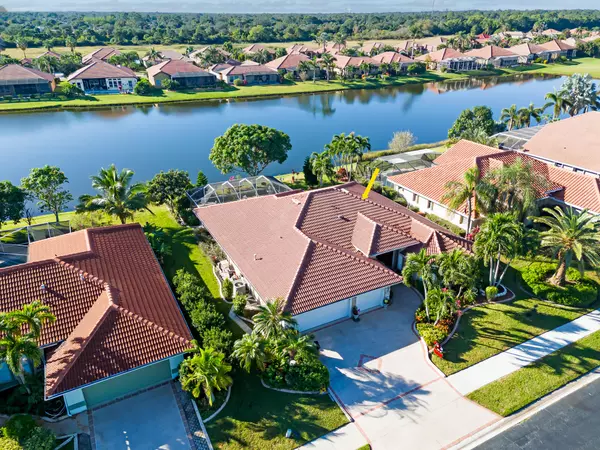1268 SW Briarwood DR Port Saint Lucie, FL 34986

UPDATED:
12/05/2024 03:14 PM
Key Details
Property Type Single Family Home
Sub Type Single Family Detached
Listing Status Active
Purchase Type For Sale
Square Footage 2,553 sqft
Price per Sqft $221
Subdivision Heatherwood Phase 2
MLS Listing ID RX-11040225
Style Contemporary
Bedrooms 3
Full Baths 2
Construction Status Resale
HOA Fees $172/mo
HOA Y/N Yes
Year Built 2001
Annual Tax Amount $4,805
Tax Year 2024
Lot Size 10,000 Sqft
Property Description
Location
State FL
County St. Lucie
Community Heatherwood Phase 2
Area 7500
Zoning RES
Rooms
Other Rooms Convertible Bedroom, Den/Office, Family, Laundry-Inside, Maid/In-Law
Master Bath Dual Sinks, Separate Tub
Interior
Interior Features Ctdrl/Vault Ceilings, Decorative Fireplace, Pantry, Roman Tub, Split Bedroom, Volume Ceiling, Walk-in Closet
Heating Central
Cooling Ceiling Fan, Central, Electric
Flooring Laminate, Tile
Furnishings Unfurnished
Exterior
Exterior Feature Auto Sprinkler, Built-in Grill, Covered Patio, Fruit Tree(s), Lake/Canal Sprinkler, Screen Porch, Screened Patio, Shutters, Summer Kitchen
Parking Features Garage - Attached
Pool Concrete, Inground, Screened
Community Features Sold As-Is, Gated Community
Utilities Available Electric, Public Sewer, Public Water
Amenities Available Playground
Waterfront Description Lake
View Lake
Roof Type S-Tile
Present Use Sold As-Is
Exposure North
Private Pool Yes
Building
Lot Description < 1/4 Acre
Story 1.00
Foundation CBS
Construction Status Resale
Others
Pets Allowed Yes
HOA Fee Include Cable,Common Areas,Common R.E. Tax,Legal/Accounting,Manager
Senior Community No Hopa
Restrictions Buyer Approval,Commercial Vehicles Prohibited,Interview Required,Lease OK,Maximum # Vehicles,No RV
Acceptable Financing Cash, Conventional, FHA, VA
Horse Property No
Membership Fee Required No
Listing Terms Cash, Conventional, FHA, VA
Financing Cash,Conventional,FHA,VA
Learn More About LPT Realty





