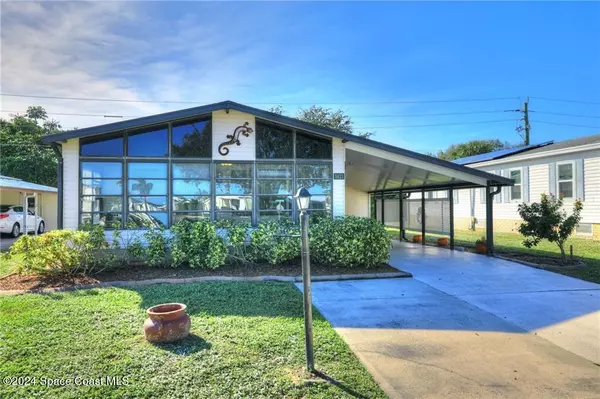5423 Bannock ST Micco, FL 32976

UPDATED:
12/05/2024 09:05 PM
Key Details
Property Type Manufactured Home
Sub Type Manufactured Home
Listing Status Active
Purchase Type For Sale
Square Footage 966 sqft
Price per Sqft $175
Subdivision Snug Harbor Lakes Condo
MLS Listing ID 1030555
Bedrooms 2
Full Baths 2
HOA Fees $50/mo
HOA Y/N Yes
Total Fin. Sqft 966
Originating Board Space Coast MLS (Space Coast Association of REALTORS®)
Year Built 1987
Annual Tax Amount $1,263
Tax Year 2023
Lot Size 4,792 Sqft
Acres 0.11
Lot Dimensions 50x100
Property Description
Location
State FL
County Brevard
Area 350 - Micco/Barefoot Bay
Direction US highway 1 to Barefoot Blvd. Right on Snug Harbor Lakes Place. Right on Bannock Street. Home is on the right.
Rooms
Primary Bedroom Level Main
Bedroom 2 Main
Living Room Main
Dining Room Main
Kitchen Main
Extra Room 1 Main
Interior
Interior Features Built-in Features, Ceiling Fan(s), Pantry, Primary Bathroom - Shower No Tub, Vaulted Ceiling(s), Walk-In Closet(s)
Heating Central, Electric
Cooling Central Air, Electric
Flooring Laminate
Furnishings Furnished
Appliance Dishwasher, Dryer, Electric Range, Electric Water Heater, Microwave, Refrigerator, Washer
Laundry In Unit
Exterior
Exterior Feature Other
Parking Features Attached Carport
Carport Spaces 1
Utilities Available Electricity Connected, Sewer Connected, Water Connected
Amenities Available Clubhouse, Shuffleboard Court, Tennis Court(s), Other
View Other
Roof Type Metal
Present Use Manufactured Home,Single Family
Street Surface Asphalt,Paved
Porch Glass Enclosed
Road Frontage County Road
Garage No
Private Pool No
Building
Lot Description Other
Faces North
Story 1
Sewer Private Sewer
Water Public
Additional Building Other
New Construction No
Schools
Elementary Schools Sunrise
High Schools Bayside
Others
Pets Allowed Yes
HOA Name Snug Harbor Association
HOA Fee Include Insurance,Other
Senior Community Yes
Tax ID 30-38-10-00-00016.P-0000.00
Acceptable Financing Cash, Conventional
Listing Terms Cash, Conventional
Special Listing Condition Standard

Learn More About LPT Realty





