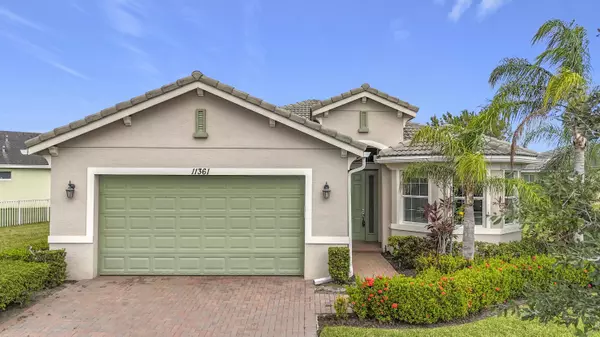11361 SW Barton WAY Port Saint Lucie, FL 34987

UPDATED:
11/21/2024 10:49 PM
Key Details
Property Type Single Family Home
Sub Type Single Family Detached
Listing Status Active
Purchase Type For Sale
Square Footage 2,099 sqft
Price per Sqft $190
Subdivision Tradition Plat No 19 Replat No 4 Townpark Phase 1
MLS Listing ID RX-11039251
Style Contemporary
Bedrooms 2
Full Baths 2
Half Baths 1
Construction Status Resale
HOA Fees $387/mo
HOA Y/N Yes
Year Built 2014
Annual Tax Amount $7,017
Tax Year 2023
Lot Size 9,475 Sqft
Property Description
Location
State FL
County St. Lucie
Community Townpark At Tradition
Area 7800
Zoning RESIDENTIAL
Rooms
Other Rooms Den/Office, Great, Laundry-Inside, Laundry-Util/Closet
Master Bath Dual Sinks, Separate Shower
Interior
Interior Features Foyer, Kitchen Island, Laundry Tub, Split Bedroom, Volume Ceiling, Walk-in Closet
Heating Central, Electric
Cooling Central, Electric
Flooring Carpet, Laminate, Tile
Furnishings Unfurnished
Exterior
Exterior Feature Auto Sprinkler, Covered Patio, Fence, Room for Pool, Screened Patio, Shutters, Well Sprinkler
Parking Features Driveway, Garage - Attached
Garage Spaces 2.0
Community Features Gated Community
Utilities Available Public Sewer, Public Water
Amenities Available Basketball, Billiards, Cabana, Clubhouse, Community Room, Fitness Center, Game Room, Internet Included, Manager on Site, Playground, Pool, Sidewalks, Spa-Hot Tub, Street Lights, Tennis
Waterfront Description Lake,Pond
View Lake, Pond
Roof Type Barrel,Concrete Tile
Exposure South
Private Pool No
Building
Lot Description < 1/4 Acre, Sidewalks, West of US-1
Story 1.00
Foundation CBS
Construction Status Resale
Others
Pets Allowed Yes
HOA Fee Include Cable,Common Areas,Common R.E. Tax,Management Fees,Manager,Recrtnal Facility,Security
Senior Community No Hopa
Restrictions Buyer Approval,Commercial Vehicles Prohibited,Lease OK w/Restrict,Tenant Approval
Security Features Gate - Manned,Security Sys-Owned
Acceptable Financing Cash, Conventional, FHA, VA
Horse Property No
Membership Fee Required No
Listing Terms Cash, Conventional, FHA, VA
Financing Cash,Conventional,FHA,VA
Learn More About LPT Realty





