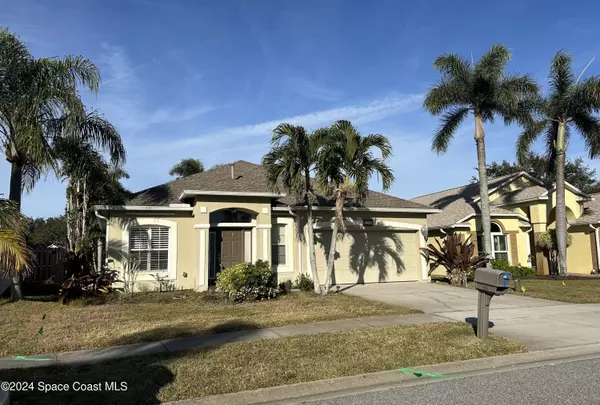2758 Mariah DR Melbourne, FL 32940

UPDATED:
12/09/2024 05:26 PM
Key Details
Property Type Single Family Home
Sub Type Single Family Residence
Listing Status Active
Purchase Type For Sale
Square Footage 1,771 sqft
Price per Sqft $197
Subdivision Live Oak Phase 3
MLS Listing ID 1030095
Style Ranch
Bedrooms 3
Full Baths 2
HOA Fees $189/ann
HOA Y/N Yes
Total Fin. Sqft 1771
Originating Board Space Coast MLS (Space Coast Association of REALTORS®)
Year Built 1998
Tax Year 2024
Lot Size 6,098 Sqft
Acres 0.14
Property Description
With its ideal location, functional layout, and great outdoor space, this home is a must-see for anyone seeking the perfect blend of relaxation and and convenience!
Location
State FL
County Brevard
Area 322 - Ne Melbourne/Palm Shores
Direction South on Wickham Rd to Mariah Dr.
Interior
Interior Features Breakfast Bar, Ceiling Fan(s), Eat-in Kitchen, Kitchen Island, Open Floorplan, Pantry, Primary Bathroom -Tub with Separate Shower, Primary Downstairs, Split Bedrooms, Vaulted Ceiling(s), Walk-In Closet(s)
Heating Central, Electric
Cooling Central Air, Electric
Flooring Carpet, Tile, Vinyl
Furnishings Unfurnished
Appliance Dishwasher, Disposal, Gas Range, Microwave, Refrigerator
Laundry Electric Dryer Hookup, Gas Dryer Hookup, In Unit, Lower Level, Washer Hookup
Exterior
Exterior Feature Storm Shutters
Parking Features Attached, Garage
Garage Spaces 2.0
Utilities Available Cable Available, Electricity Connected, Natural Gas Connected, Sewer Connected, Water Connected
Amenities Available Management - Off Site
View Lake
Roof Type Shingle
Present Use Residential
Street Surface Asphalt
Porch Screened
Road Frontage City Street
Garage Yes
Private Pool No
Building
Lot Description Sprinklers In Front, Sprinklers In Rear
Faces South
Story 1
Sewer Public Sewer
Water Public
Architectural Style Ranch
New Construction No
Schools
Elementary Schools Sherwood
High Schools Satellite
Others
HOA Name Fairway Management
Senior Community No
Tax ID 26-37-30-54-0000c.0-0065.00
Acceptable Financing Cash, Conventional, FHA, VA Loan
Listing Terms Cash, Conventional, FHA, VA Loan
Special Listing Condition Standard

Learn More About LPT Realty





