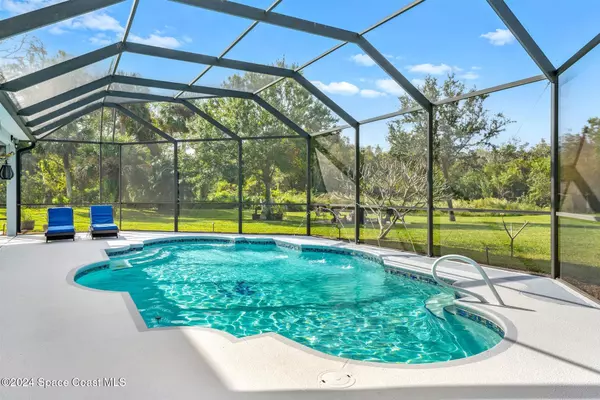3962 Tradewinds TRL Merritt Island, FL 32953

UPDATED:
11/19/2024 08:32 PM
Key Details
Property Type Single Family Home
Sub Type Single Family Residence
Listing Status Active
Purchase Type For Sale
Square Footage 3,237 sqft
Price per Sqft $308
Subdivision Sunset Lakes West-Island Estates
MLS Listing ID 1030035
Style Traditional
Bedrooms 5
Full Baths 3
HOA Fees $958/ann
HOA Y/N Yes
Total Fin. Sqft 3237
Originating Board Space Coast MLS (Space Coast Association of REALTORS®)
Year Built 2002
Tax Year 2024
Lot Size 1.290 Acres
Acres 1.29
Property Description
The 2020 kitchen renovation is a chef's dream, featuring espresso cabinets, subway tile backsplash, KitchenAid appliances, vented exhaust, smooth cooktop, double wall oven, breakfast bar, and under-cabinet lighting. The spacious family room includes a built-in electric fireplace, while formal living and dining rooms add elegance and versatility. Tall ceilings and a wood staircase with wrought iron spindles enhance the home's grandeur.
Upstairs, the primary suite is a true retreat, showcasing a 2022 remodeled bathroom with a seamless glass walk-in shower, soaker tub, modern blue cabinets, and wood-look tile floors. A cozy fireplace with stone accents adds warmth to the bedroom. Two additional upstairs bedrooms share a bath with separate sinks, and a loft at the top of the stairs serves as an ideal office space. A first-floor guest bedroom and full bath provide convenience for visitors.
The outdoor living space is equally impressive. The heated pool, resurfaced in 2017 with upgraded tile and added fountains, invites you to relax and entertain. Some windows have been upgraded to impact-rated for added peace of mind. The property includes a 3-car garage, with engineered plans from 2025 for an additional 2-car garage and a possible mother-in-law suite.
Key updates include a new roof in 2019, a 2016 AC, and a 2022 water heater. This home seamlessly blends modern amenities with timeless elegance, offering the perfect backdrop for Florida living. With breathtaking natural surroundings, a community dock and room to expand, this property is more than a home, it's a lifestyle. Schedule your private showing today!
Location
State FL
County Brevard
Area 250 - N Merritt Island
Direction US1 North to 528 East Towards A1A. Take exit 49 toward SR-3/Merritt Island. Turn left onto N Courtenay Pkwy (SR-3). Turn left onto Grant Rd. Go for 0.3 mi. Turn right onto Tropical Trl N. Go for 1.0 mi. Turn left onto Windchime. Turn left onto Tradewinds Trl.
Interior
Interior Features Breakfast Bar, Built-in Features, Ceiling Fan(s), Jack and Jill Bath, Pantry, Primary Bathroom -Tub with Separate Shower, Split Bedrooms, Vaulted Ceiling(s), Walk-In Closet(s)
Heating Central, Electric
Cooling Central Air, Electric
Flooring Carpet, Tile, Wood
Fireplaces Number 2
Fireplaces Type Electric
Furnishings Unfurnished
Fireplace Yes
Appliance Dishwasher, Disposal, Double Oven, Electric Cooktop, Electric Oven, Ice Maker, Microwave, Refrigerator
Laundry Electric Dryer Hookup, Washer Hookup
Exterior
Exterior Feature Dock, Impact Windows
Parking Features Attached, Garage, Garage Door Opener
Garage Spaces 3.0
Pool Electric Heat, In Ground, Screen Enclosure, Waterfall
Utilities Available Cable Available, Electricity Connected, Sewer Connected, Water Connected
Amenities Available Basketball Court, Gated, Management - Off Site, Park, Pickleball, Playground
View Pool, Trees/Woods
Roof Type Shingle
Present Use Residential,Single Family
Street Surface Paved
Porch Awning(s), Covered, Patio, Screened
Garage Yes
Private Pool Yes
Building
Lot Description Cul-De-Sac, Sprinklers In Front, Sprinklers In Rear
Faces East
Story 2
Sewer Public Sewer
Water Public
Architectural Style Traditional
Level or Stories Two
New Construction No
Schools
Elementary Schools Carroll
High Schools Merritt Island
Others
HOA Name Sunset Lakes Homeowners Association slhoa.com
Senior Community No
Tax ID 24-36-03-27-0000a.0-0005.00
Security Features Smoke Detector(s)
Acceptable Financing Cash, Conventional, VA Loan
Listing Terms Cash, Conventional, VA Loan
Special Listing Condition Standard

Learn More About LPT Realty





