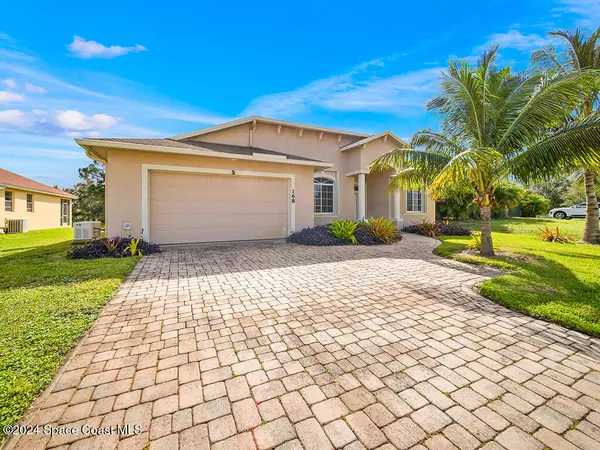168 SW Oakridge DR Port St Lucie, FL 34984

UPDATED:
11/26/2024 07:41 AM
Key Details
Property Type Single Family Home
Sub Type Single Family Residence
Listing Status Pending
Purchase Type For Sale
Square Footage 1,731 sqft
Price per Sqft $280
MLS Listing ID 1028566
Bedrooms 3
Full Baths 2
HOA Y/N No
Total Fin. Sqft 1731
Originating Board Space Coast MLS (Space Coast Association of REALTORS®)
Year Built 2008
Annual Tax Amount $5,222
Tax Year 2023
Lot Size 10,000 Sqft
Acres 0.23
Property Description
Situated in a peaceful neighborhood, this property boasts a fully fenced yard with no neighbors to the back or west side, offering an extra sense of tranquility. The accordion shutters on all openings provide both security and peace of mind during storm season. The home is equipped with a full-house gas generator and a reverse osmosis water system, ensuring your comfort and convenience at all times. Entertain in style with a separate dining room and an inviting entertainment room, ideal for gatherings with family and friends. The oversized two-car garage features a side door and utility sink, adding even more functionality. With plenty of space on the side of the house and in the backyard, there's room for all your recreational toys - whether it's a boat, fifth-wheeler, RV, or jet ski. The sprinkler system ensures your landscaping stays lush and vibrant.
Location is key! You're just blocks away from the boat ramp leading to the beautiful Saint Lucie River and the ocean. Plus, you're less than five minutes from Florida's Turnpike, shopping, dining options, schools, and medical facilities. Families will appreciate the proximity to school bus stops and parks, making this home perfect for all.
Schedule a viewing today and make this oasis your own! Some photos have been virtually staged.
Location
State FL
County St. Lucie
Area 906 - St Lucie County
Direction From NW Federal Hwy N: Turn left onto SE Port Saint Lucie Blvd. Turn left onto SE Floresta Dr. At the roundabout, take the second exit onto SW Oakridge Dr. The destination is on your left.
Rooms
Primary Bedroom Level Main
Bedroom 2 Main
Bedroom 3 Main
Living Room Main
Dining Room Main
Kitchen Main
Interior
Interior Features Ceiling Fan(s), Eat-in Kitchen, Entrance Foyer, His and Hers Closets, Open Floorplan, Primary Bathroom -Tub with Separate Shower, Smart Thermostat, Split Bedrooms, Vaulted Ceiling(s), Walk-In Closet(s)
Heating Central, Electric
Cooling Central Air, Electric
Flooring Carpet, Tile, Vinyl
Furnishings Unfurnished
Appliance Dishwasher, Disposal, Dryer, Electric Oven, Electric Range, Electric Water Heater, Microwave, Plumbed For Ice Maker, Refrigerator, Washer, Water Softener Owned
Laundry In Unit
Exterior
Exterior Feature Storm Shutters
Parking Features Garage, Garage Door Opener
Garage Spaces 2.0
Fence Full, Wood
Pool Heated, In Ground, Salt Water, Waterfall
Utilities Available Cable Connected, Electricity Connected, Sewer Connected, Water Connected
View Pool
Roof Type Shingle
Present Use Residential,Single Family
Porch Covered, Patio
Garage Yes
Private Pool Yes
Building
Lot Description Other
Faces North
Story 1
Sewer Public Sewer
Water Public
Level or Stories One
New Construction No
Others
Pets Allowed Yes
Senior Community No
Tax ID 3420-585-1960-000-1
Security Features Security System Owned
Acceptable Financing Cash, Conventional, FHA, VA Loan
Listing Terms Cash, Conventional, FHA, VA Loan

Learn More About LPT Realty





