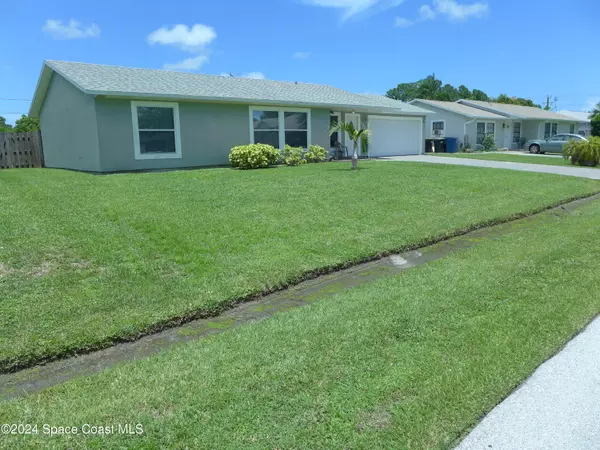1241 Gilpin ST NW #42 Palm Bay, FL 32907
UPDATED:
12/20/2024 06:45 PM
Key Details
Property Type Single Family Home
Sub Type Single Family Residence
Listing Status Active
Purchase Type For Sale
Square Footage 1,257 sqft
Price per Sqft $198
Subdivision Port Malabar Unit 42
MLS Listing ID 1028562
Style Ranch
Bedrooms 3
Full Baths 2
HOA Y/N No
Total Fin. Sqft 1257
Originating Board Space Coast MLS (Space Coast Association of REALTORS®)
Year Built 1986
Tax Year 2024
Lot Size 10,019 Sqft
Acres 0.23
Property Description
Location
State FL
County Brevard
Area 344 - Nw Palm Bay
Direction I-95 to exit 180 toward US-192 W, slight right onto the ramp to St. Cloud, turn right onto US-192 W, turn left onto St Johns Heritage Pkwy, left onto Emerson Dr. NW, turn right onto Lamplighter Dr NW, and turn right onto Gilpin St. NW
Rooms
Primary Bedroom Level Main
Master Bedroom Main
Bedroom 2 Main
Living Room Main
Dining Room Main
Kitchen Main
Interior
Interior Features Ceiling Fan(s), Split Bedrooms, Walk-In Closet(s)
Heating Central, Electric
Cooling Central Air, Electric
Flooring Tile
Furnishings Unfurnished
Appliance Dishwasher, Disposal, Electric Oven, Electric Range, Electric Water Heater, Microwave, Refrigerator, Water Softener Owned
Laundry Electric Dryer Hookup, In Garage
Exterior
Exterior Feature ExteriorFeatures
Parking Features Attached, Garage
Garage Spaces 2.0
Fence Back Yard, Wood
Utilities Available Cable Available, Cable Connected, Electricity Available, Electricity Connected, Sewer Available, Sewer Connected, Water Available, Water Connected
Roof Type Shingle
Present Use Residential,Single Family
Street Surface Asphalt
Road Frontage City Street
Garage Yes
Private Pool No
Building
Lot Description Few Trees, Other
Faces South
Story 1
Sewer Public Sewer
Water Public
Architectural Style Ranch
Additional Building Shed(s)
New Construction No
Schools
Elementary Schools Discovery
High Schools Heritage
Others
Pets Allowed Yes
Senior Community No
Tax ID 28-36-27-Kn-01768.0-0004.00
Acceptable Financing Cash, Conventional, FHA, VA Loan
Listing Terms Cash, Conventional, FHA, VA Loan
Special Listing Condition Probate Listing





