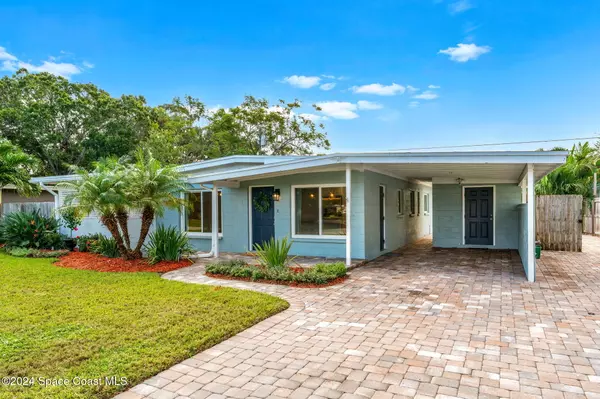5120 Sutton AVE Melbourne, FL 32904

UPDATED:
11/13/2024 09:23 AM
Key Details
Property Type Single Family Home
Sub Type Single Family Residence
Listing Status Active Under Contract
Purchase Type For Sale
Square Footage 1,040 sqft
Price per Sqft $287
Subdivision Cannova Park Sec A
MLS Listing ID 1028558
Bedrooms 2
Full Baths 2
HOA Y/N No
Total Fin. Sqft 1040
Originating Board Space Coast MLS (Space Coast Association of REALTORS®)
Year Built 1960
Tax Year 2024
Lot Size 7,841 Sqft
Acres 0.18
Property Description
Location
State FL
County Brevard
Area 331 - West Melbourne
Direction 192 South Hollywood to right on Sutton Home is on the left
Interior
Interior Features Ceiling Fan(s), Eat-in Kitchen, Open Floorplan, Pantry, Primary Bathroom - Tub with Shower, Smart Thermostat
Heating Central, Electric
Cooling Central Air, Electric
Flooring Carpet, Tile, Wood
Furnishings Unfurnished
Appliance Dishwasher, Disposal, Electric Oven, Electric Range, Electric Water Heater, Freezer, Microwave, Refrigerator
Laundry Electric Dryer Hookup
Exterior
Exterior Feature Storm Shutters
Parking Features Carport, RV Access/Parking
Carport Spaces 1
Fence Back Yard, Fenced, Wood
Pool None
Utilities Available Cable Available, Electricity Connected, Sewer Connected, Water Connected
Roof Type Membrane
Present Use Residential
Street Surface Asphalt
Porch Patio, Porch, Screened
Garage No
Private Pool No
Building
Lot Description Sprinklers In Front, Sprinklers In Rear, Other
Faces North
Story 1
Sewer Public Sewer
Water Public
Additional Building Shed(s)
New Construction No
Schools
Elementary Schools Meadowlane
High Schools Melbourne
Others
Senior Community No
Tax ID 28-37-06-75-0000g.0-0004.00
Acceptable Financing Cash, Conventional, FHA, VA Loan
Listing Terms Cash, Conventional, FHA, VA Loan
Special Listing Condition Standard

Learn More About LPT Realty





