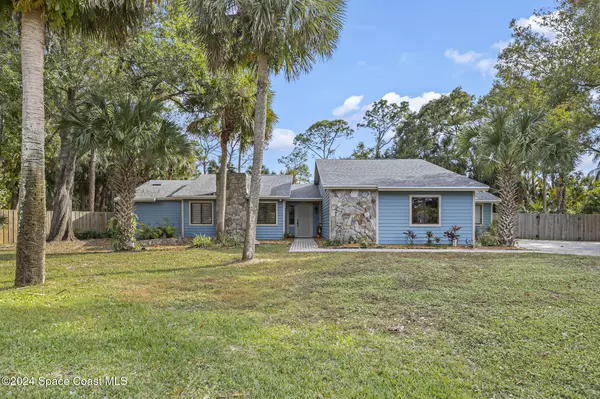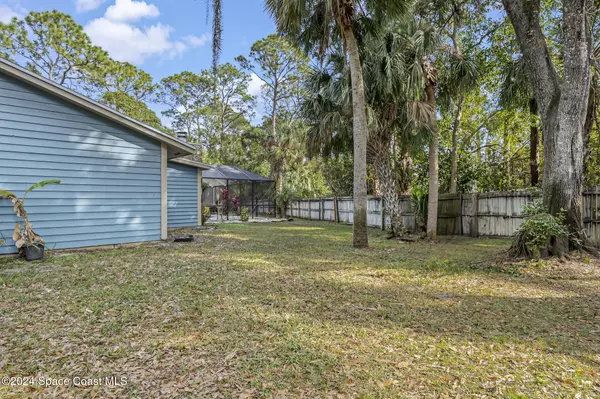7970 Timberlake DR Melbourne, FL 32904

UPDATED:
12/07/2024 07:43 PM
Key Details
Property Type Single Family Home
Sub Type Single Family Residence
Listing Status Active
Purchase Type For Sale
Square Footage 2,710 sqft
Price per Sqft $294
Subdivision Timberlake
MLS Listing ID 1028489
Bedrooms 4
Full Baths 2
Half Baths 1
HOA Fees $145/ann
HOA Y/N Yes
Total Fin. Sqft 2710
Originating Board Space Coast MLS (Space Coast Association of REALTORS®)
Year Built 1984
Annual Tax Amount $4,380
Tax Year 2022
Lot Size 0.530 Acres
Acres 0.53
Property Description
Location
State FL
County Brevard
Area 331 - West Melbourne
Direction North on Wickam from 192, turn left on Sheridan, left on Timberlake.
Rooms
Primary Bedroom Level First
Bedroom 2 First
Bedroom 3 First
Living Room First
Dining Room First
Kitchen First
Extra Room 1 First
Family Room First
Interior
Interior Features Ceiling Fan(s), Kitchen Island, Open Floorplan, Primary Bathroom - Tub with Shower, Primary Bathroom -Tub with Separate Shower, Split Bedrooms, Vaulted Ceiling(s), Walk-In Closet(s)
Heating Central, Electric
Cooling Central Air, Electric
Flooring Tile, Wood
Fireplaces Number 2
Fireplaces Type Wood Burning
Furnishings Unfurnished
Fireplace Yes
Appliance Dishwasher, Disposal, Dryer, Electric Range, Electric Water Heater, Ice Maker, Microwave, Refrigerator, Washer
Laundry Electric Dryer Hookup, In Unit, Washer Hookup
Exterior
Exterior Feature ExteriorFeatures
Parking Features Attached, Garage
Garage Spaces 2.0
Fence Back Yard, Wood
Pool In Ground, Screen Enclosure
Utilities Available Cable Connected, Electricity Connected, Water Connected
Roof Type Shingle
Present Use Residential,Single Family
Street Surface Asphalt
Porch Patio, Porch, Screened
Garage Yes
Private Pool Yes
Building
Lot Description Cul-De-Sac
Faces North
Story 1
Sewer Septic Tank
Water Public
Level or Stories One
New Construction No
Schools
Elementary Schools Roy Allen
High Schools Melbourne
Others
HOA Name Timberlake HOA
Senior Community No
Tax ID 27-36-36-54-00000.0-0007.00
Acceptable Financing Cash, Conventional, FHA, VA Loan
Listing Terms Cash, Conventional, FHA, VA Loan
Special Listing Condition Standard

Learn More About LPT Realty





