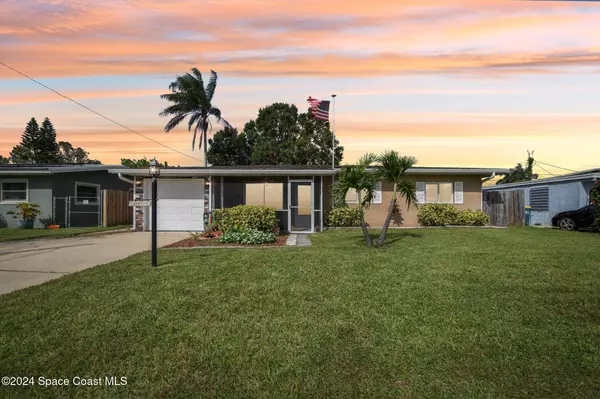2426 Pawnee DR Melbourne, FL 32935

UPDATED:
12/04/2024 12:47 AM
Key Details
Property Type Single Family Home
Sub Type Single Family Residence
Listing Status Active
Purchase Type For Sale
Square Footage 1,220 sqft
Price per Sqft $225
Subdivision Cresthaven Homes Sec 1
MLS Listing ID 1028367
Style Ranch
Bedrooms 3
Full Baths 2
HOA Y/N No
Total Fin. Sqft 1220
Originating Board Space Coast MLS (Space Coast Association of REALTORS®)
Year Built 1961
Tax Year 2024
Lot Size 6,534 Sqft
Acres 0.15
Property Description
Location
State FL
County Brevard
Area 323 - Eau Gallie
Direction From I95, Eau Gallie to Sarno Rd; South onto Cresthaven Pkwy; Right onto Dakota; Left on Comanche; Left onto Pawnee, house is on Left.
Interior
Interior Features Breakfast Nook, Ceiling Fan(s), Primary Bathroom - Shower No Tub
Heating Central, Electric
Cooling Central Air, Electric
Flooring Tile
Furnishings Unfurnished
Appliance Dishwasher, Disposal, Dryer, Electric Range, Microwave, Refrigerator, Washer
Exterior
Exterior Feature Impact Windows
Parking Features Attached, Garage
Garage Spaces 1.0
Fence Fenced, Wood
Pool Above Ground
Utilities Available Cable Connected, Electricity Connected, Water Connected
View Other
Roof Type Shingle
Present Use Residential,Single Family
Street Surface Asphalt
Porch Front Porch, Rear Porch, Screened
Road Frontage City Street
Garage Yes
Private Pool Yes
Building
Lot Description Sprinklers In Front, Other
Faces South
Story 1
Sewer Public Sewer
Water Public
Architectural Style Ranch
Level or Stories One
Additional Building Shed(s)
New Construction No
Schools
Elementary Schools Roy Allen
High Schools Eau Gallie
Others
Pets Allowed Yes
Senior Community No
Tax ID 27-37-19-75-0000e.0-0009.00
Acceptable Financing Cash, Conventional, FHA, VA Loan
Listing Terms Cash, Conventional, FHA, VA Loan
Special Listing Condition Standard

Learn More About LPT Realty





