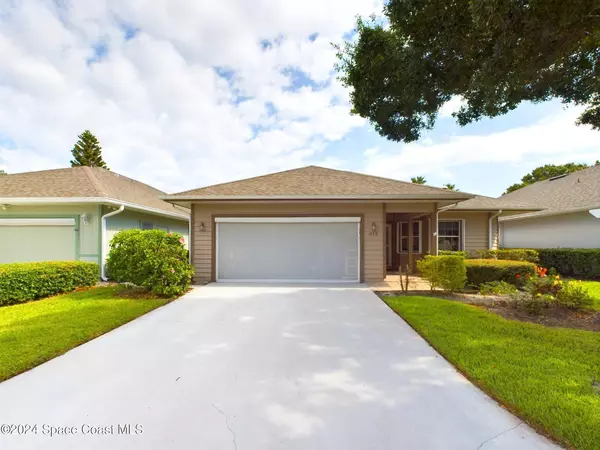1880 Hawthorne Vero Beach, FL 32962

OPEN HOUSE
Sun Dec 15, 12:00pm - 2:00pm
Sun Dec 22, 12:00pm - 2:00pm
Sun Dec 29, 12:00pm - 2:00pm
UPDATED:
12/09/2024 12:16 PM
Key Details
Property Type Single Family Home
Sub Type Single Family Residence
Listing Status Active
Purchase Type For Sale
Square Footage 1,607 sqft
Price per Sqft $227
MLS Listing ID 1028202
Style Traditional
Bedrooms 2
Full Baths 2
HOA Fees $297/mo
HOA Y/N Yes
Total Fin. Sqft 1607
Originating Board Space Coast MLS (Space Coast Association of REALTORS®)
Year Built 1992
Annual Tax Amount $2,000
Tax Year 2024
Lot Size 4,356 Sqft
Acres 0.1
Lot Dimensions 40x60
Property Description
Location
State FL
County Indian River
Area 904 - Indian River
Direction From 9th ST SW (Vero Beach), go south on US1 about 1.5 miles. Turn left on Graden Grove Pkwy. Take the first right on Hawthorne Dr. House on left.
Rooms
Primary Bedroom Level First
Bedroom 2 First
Living Room First
Kitchen First
Interior
Interior Features Breakfast Nook, Ceiling Fan(s), Eat-in Kitchen, Entrance Foyer, Kitchen Island, Open Floorplan, Pantry, Primary Bathroom - Shower No Tub, Smart Thermostat
Heating Central, Electric
Cooling None
Flooring Wood
Furnishings Unfurnished
Appliance Dishwasher, Disposal, Dryer, Electric Cooktop, Electric Oven, Electric Water Heater, Ice Maker, Microwave, Refrigerator, Washer
Exterior
Exterior Feature Storm Shutters
Parking Features Garage, On Street
Garage Spaces 2.0
Utilities Available Cable Connected, Electricity Connected, Sewer Connected, Water Available
Amenities Available Clubhouse, Gated, Maintenance Grounds, Pickleball, Spa/Hot Tub
View Lake
Roof Type Shingle
Present Use Single Family
Street Surface Asphalt
Porch Patio
Road Frontage City Street
Garage Yes
Private Pool No
Building
Lot Description Other
Faces West
Story 1
Sewer Public Sewer
Water Public
Architectural Style Traditional
New Construction No
Others
HOA Name Garden Grove
HOA Fee Include Security
Senior Community Yes
Tax ID 33403100009000300008.0
Security Features Security Gate,Smoke Detector(s)
Acceptable Financing Cash, Conventional, FHA
Listing Terms Cash, Conventional, FHA
Special Listing Condition Standard

Learn More About LPT Realty





