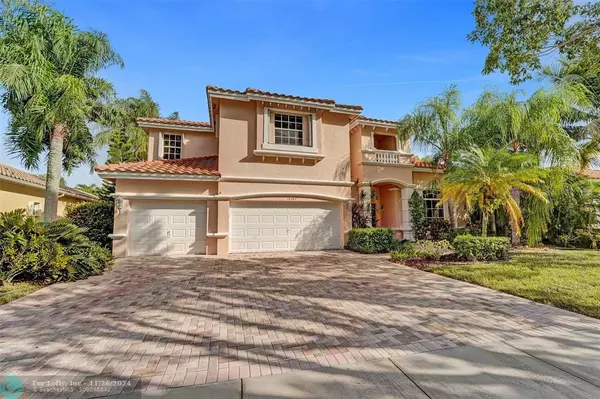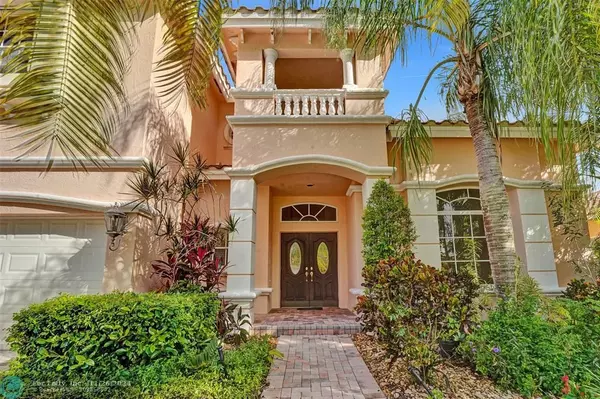16347 NW 14th St Pembroke Pines, FL 33028

UPDATED:
11/13/2024 11:41 PM
Key Details
Property Type Single Family Home
Sub Type Single
Listing Status Active Under Contract
Purchase Type For Sale
Square Footage 3,646 sqft
Price per Sqft $255
Subdivision Waterside At Spring Valley
MLS Listing ID F10468733
Style WF/No Ocean Access
Bedrooms 5
Full Baths 4
Construction Status Resale
HOA Fees $383/qua
HOA Y/N Yes
Year Built 2000
Annual Tax Amount $15,243
Tax Year 2023
Lot Size 10,280 Sqft
Property Description
WALK-IN TO VOLUME CEILING FOYER, METAL RAILING STAIRCASE, WITH A FORMAL LIVING/FORMAL DINING/ KITCHEN THAT FEATURES BREAKFAST AREA, AND OVERLOOKING LARGE FAMILY ROOM. ONE FULL BEDROOM AND FULL BATHROOM DOWNSTAIRS.
SECOND FLOOR FEATURES LARGE LOFT OVERLOOKING FAMILY ROOM. BACKYARD HAS LUSH LANDSCAPING, OVERLOOKING BEAUTIFUL WATER VIEWS. 2 ZONE AC UNITS- PER SELLER ROOF IS FROM 2008.
Location
State FL
County Broward County
Community Waterside
Area Hollywood Central West (3980;3180)
Zoning (R-1B)
Rooms
Bedroom Description At Least 1 Bedroom Ground Level,Master Bedroom Upstairs
Other Rooms Loft
Dining Room Breakfast Area, Dining/Living Room
Interior
Interior Features First Floor Entry, Kitchen Island, Pantry, Volume Ceilings
Heating Central Heat
Cooling Ceiling Fans, Central Cooling
Flooring Carpeted Floors, Laminate, Tile Floors, Vinyl Floors
Equipment Dishwasher, Electric Range, Microwave, Refrigerator
Furnishings Unfurnished
Exterior
Exterior Feature Room For Pool, Storm/Security Shutters
Parking Features Attached
Garage Spaces 3.0
Waterfront Description Canal Width 81-120 Feet
Water Access Y
Water Access Desc None
View Canal, Other View
Roof Type Barrel Roof,Curved/S-Tile Roof
Private Pool No
Building
Lot Description Less Than 1/4 Acre Lot
Foundation Cbs Construction
Sewer Municipal Sewer
Water Municipal Water
Construction Status Resale
Others
Pets Allowed Yes
HOA Fee Include 383
Senior Community No HOPA
Restrictions Other Restrictions
Acceptable Financing Cash, Conventional, FHA-Va Approved
Membership Fee Required No
Listing Terms Cash, Conventional, FHA-Va Approved
Special Listing Condition As Is
Pets Allowed No Restrictions

Learn More About LPT Realty





