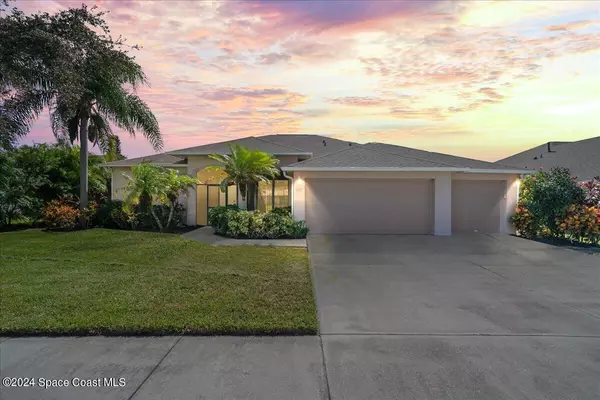3629 Long Leaf DR Melbourne, FL 32940

UPDATED:
11/24/2024 12:14 PM
Key Details
Property Type Single Family Home
Sub Type Single Family Residence
Listing Status Active
Purchase Type For Sale
Square Footage 2,219 sqft
Price per Sqft $238
Subdivision Pineda Crossing Phase Iv
MLS Listing ID 1027645
Bedrooms 4
Full Baths 2
Half Baths 1
HOA Fees $275/ann
HOA Y/N Yes
Total Fin. Sqft 2219
Originating Board Space Coast MLS (Space Coast Association of REALTORS®)
Year Built 2003
Tax Year 2024
Lot Size 8,276 Sqft
Acres 0.19
Property Description
Location
State FL
County Brevard
Area 320 - Pineda/Lake Washington
Direction I-95 to Pineda Causeway go east to right on WIckham Rd. right into Pineda Crossing, right onto Long Leaf Dr.
Interior
Interior Features Breakfast Nook, Ceiling Fan(s), Primary Bathroom -Tub with Separate Shower, Split Bedrooms, Walk-In Closet(s)
Heating Central, Electric
Cooling Central Air, Electric
Flooring Carpet, Tile, Vinyl
Furnishings Unfurnished
Appliance Dishwasher, Electric Range, Microwave, Refrigerator
Laundry Electric Dryer Hookup, In Unit, Washer Hookup
Exterior
Exterior Feature ExteriorFeatures
Parking Features Attached, Garage
Garage Spaces 3.0
Pool None
Utilities Available Electricity Connected, Water Connected
View Pond
Roof Type Shingle
Present Use Single Family
Porch Rear Porch, Screened
Garage Yes
Private Pool No
Building
Lot Description Other
Faces North
Story 1
Sewer Public Sewer
Water Public
New Construction No
Schools
Elementary Schools Sherwood
High Schools Viera
Others
HOA Name ADVANCED PROPERTY MANAGEMENT
Senior Community No
Tax ID 26-36-25-53-0000q.0-0025.00
Acceptable Financing Cash, Conventional, FHA, VA Loan
Listing Terms Cash, Conventional, FHA, VA Loan
Special Listing Condition Standard

Learn More About LPT Realty





