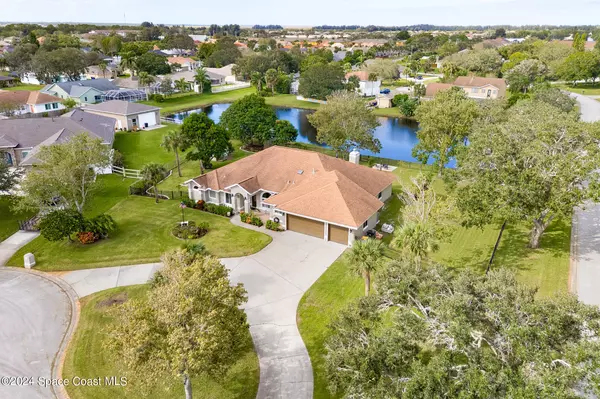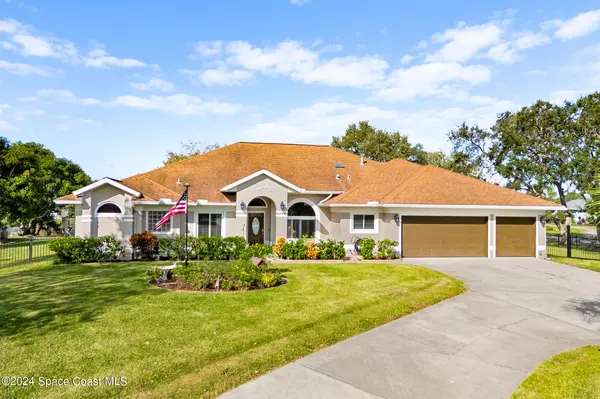1225 Salmonberry PL Rockledge, FL 32955

UPDATED:
11/28/2024 12:37 AM
Key Details
Property Type Single Family Home
Sub Type Single Family Residence
Listing Status Pending
Purchase Type For Sale
Square Footage 2,603 sqft
Price per Sqft $287
Subdivision Heritage Acres
MLS Listing ID 1027523
Style Traditional
Bedrooms 4
Full Baths 2
Half Baths 1
HOA Y/N No
Total Fin. Sqft 2603
Originating Board Space Coast MLS (Space Coast Association of REALTORS®)
Year Built 1992
Tax Year 2024
Lot Size 1.060 Acres
Acres 1.06
Property Description
Key Features:
• New IMPACT WINDOWS & DOOR, A/C
• Luxury vinyl plank flooring for easy maintenance
• 18-ft ceilings in the main living area for an open, airy feel
• Chef's kitchen with granite countertops and natural gas cooktop
• Updated bathrooms with modern fixtures
• Energy-efficient heat pump and tankless gas water heater
Relax on the large lanai with a hot tub, ideal for soaking in sunsets over the lake. A new 10x12 detached shed and 386' aluminum fence enclose the backyard, complete with fruit trees and a greenhouse. There's also room to add a pool and park your RV! This home is perfect for entertaining, relaxing, and living the ultimate Florida lifestyle.
Location
State FL
County Brevard
Area 214 - Rockledge - West Of Us1
Direction Fiske Blvd to Heritage Acres Blvd go West. Go to Salmonberry Place. Home is on the right..
Interior
Interior Features Ceiling Fan(s), Eat-in Kitchen, His and Hers Closets, Kitchen Island, Open Floorplan, Pantry, Primary Bathroom -Tub with Separate Shower, Solar Tube(s), Vaulted Ceiling(s), Walk-In Closet(s)
Heating Central, Natural Gas
Cooling Central Air, Electric
Flooring Vinyl
Fireplaces Number 1
Fireplaces Type Wood Burning
Furnishings Unfurnished
Fireplace Yes
Appliance Dishwasher, Electric Oven, Gas Cooktop, Microwave, Tankless Water Heater
Laundry Gas Dryer Hookup
Exterior
Exterior Feature Impact Windows
Parking Features Attached, Circular Driveway, Garage, Garage Door Opener, RV Access/Parking
Garage Spaces 3.0
Fence Back Yard, Fenced, Other
Pool None
Utilities Available Cable Connected, Electricity Connected, Natural Gas Connected, Water Connected
View Pond
Roof Type Shingle
Present Use Residential,Single Family
Street Surface Asphalt
Porch Front Porch, Porch, Rear Porch, Screened
Road Frontage City Street
Garage Yes
Private Pool No
Building
Lot Description Cul-De-Sac, Many Trees, Sprinklers In Front, Sprinklers In Rear
Faces East
Story 1
Sewer Septic Tank
Water Public
Architectural Style Traditional
Level or Stories One
Additional Building Greenhouse, Shed(s)
New Construction No
Others
Pets Allowed Yes
Senior Community No
Tax ID 25-36-16-53-00000.0-0030.00
Acceptable Financing Cash, Conventional, FHA, VA Loan
Listing Terms Cash, Conventional, FHA, VA Loan
Special Listing Condition Standard

Learn More About LPT Realty





