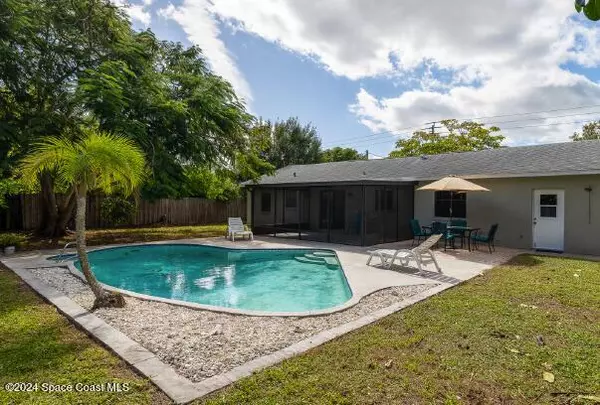472 Coral DR Melbourne, FL 32935

OPEN HOUSE
Sun Dec 15, 12:00pm - 2:00pm
UPDATED:
12/12/2024 09:44 PM
Key Details
Property Type Single Family Home
Sub Type Single Family Residence
Listing Status Active
Purchase Type For Sale
Square Footage 1,200 sqft
Price per Sqft $299
Subdivision Loveridge Heights Subd
MLS Listing ID 1027406
Style Ranch
Bedrooms 3
Full Baths 1
HOA Y/N No
Total Fin. Sqft 1200
Originating Board Space Coast MLS (Space Coast Association of REALTORS®)
Year Built 1951
Tax Year 2024
Lot Size 10,019 Sqft
Acres 0.23
Property Description
No HOA, providing you with the freedom to expand or park your boat/RV. Conveniently located near shopping, grocery stores, coffee shops, everything you need is a short stroll away.
Ideal for first-time homebuyers, those looking to downsize, or investors seeking a property with great potential. The backyard oasis includes a private fence, a screened porch, a refreshing pool, and an outdoor shower—perfect for enjoying the FL sunshine!
Updated Bathroom
New outdoor A/C 2020
Roof and indoor A/C replaced 2015
FL Shaving Brush Trees bloom spring
Sewer Line replaced 2017
Outdoor Shower
Location
State FL
County Brevard
Direction Route 1 South of Sarno, East on Thomas Barbour, Right on Coral Dr. Home on the left.
Rooms
Primary Bedroom Level Main
Bedroom 2 Main
Bedroom 3 Main
Living Room Main
Dining Room Main
Kitchen Main
Extra Room 1 Main
Interior
Interior Features Primary Bathroom - Tub with Shower
Heating Central, Electric
Cooling Central Air
Flooring Carpet, Tile
Furnishings Unfurnished
Appliance Dishwasher, Dryer, Electric Cooktop, Electric Oven, Electric Range, Ice Maker, Refrigerator, Washer
Laundry In Garage
Exterior
Exterior Feature Boat Slip, Outdoor Shower, Tennis Court(s)
Parking Features Garage
Garage Spaces 1.0
Fence Back Yard, Privacy, Wood
Pool In Ground
Utilities Available Cable Available, Electricity Connected, Sewer Connected, Water Connected
View Pool
Roof Type Shingle
Present Use Residential,Single Family
Street Surface Asphalt,Paved
Porch Covered, Front Porch, Porch, Rear Porch
Road Frontage Private Road
Garage Yes
Private Pool Yes
Building
Lot Description Other
Faces West
Story 1
Sewer Public Sewer
Water Public
Architectural Style Ranch
Level or Stories One
Additional Building Shed(s)
New Construction No
Schools
Elementary Schools Harbor City
High Schools Melbourne
Others
Pets Allowed Yes
Senior Community No
Tax ID 27-37-21-Em-00011.0-0011.00
Acceptable Financing Cash, Conventional, FHA, VA Loan
Listing Terms Cash, Conventional, FHA, VA Loan
Special Listing Condition Standard

Learn More About LPT Realty





