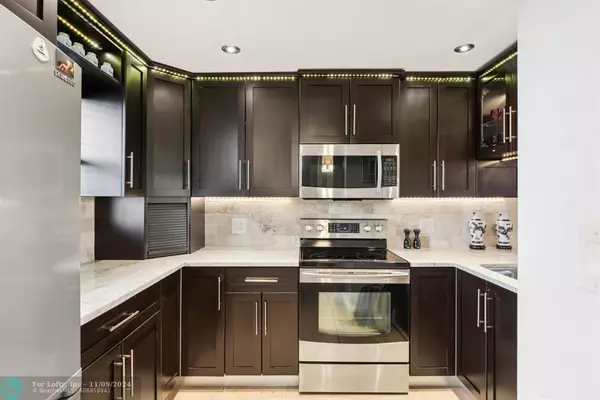121 Royal Park Dr #4D Oakland Park, FL 33309

UPDATED:
11/09/2024 03:00 PM
Key Details
Property Type Condo
Sub Type Condo
Listing Status Active
Purchase Type For Sale
Square Footage 750 sqft
Price per Sqft $239
Subdivision Royal Park
MLS Listing ID F10464903
Style Condo 1-4 Stories
Bedrooms 1
Full Baths 1
Construction Status Resale
HOA Fees $573/mo
HOA Y/N Yes
Year Built 1974
Annual Tax Amount $3,030
Tax Year 2023
Property Description
Location
State FL
County Broward County
Area Ft Ldale Nw(3390-3400;3460;3540-3560;3720;3810)
Building/Complex Name Royal Park
Rooms
Bedroom Description At Least 1 Bedroom Ground Level,Entry Level,Master Bedroom Ground Level
Dining Room Breakfast Area, Dining/Living Room
Interior
Interior Features Closet Cabinetry, Walk-In Closets
Heating Electric Heat
Cooling Ceiling Fans, Central Cooling, Electric Cooling
Flooring Ceramic Floor, Wood Floors
Equipment Dishwasher, Disposal, Electric Range, Electric Water Heater, Fire Alarm, Icemaker, Microwave, Refrigerator
Exterior
Exterior Feature Screened Balcony, Storm/Security Shutters
Community Features Gated Community
Amenities Available Bike Storage, Clubhouse-Clubroom, Common Laundry, Elevator, Fitness Center, Pool, Sauna
Waterfront Description Canal Front,Lake Front
Water Access Y
Water Access Desc None
Private Pool No
Building
Unit Features Canal,Garden View,Lake
Foundation Concrete Block Construction
Unit Floor 4
Construction Status Resale
Others
Pets Allowed Yes
HOA Fee Include 573
Senior Community No HOPA
Restrictions No Lease First 2 Years
Security Features Fire Alarm,Private Guards
Acceptable Financing Cash, Conventional
Membership Fee Required No
Listing Terms Cash, Conventional
Num of Pet 2
Special Listing Condition As Is
Pets Allowed Number Limit

Learn More About LPT Realty





