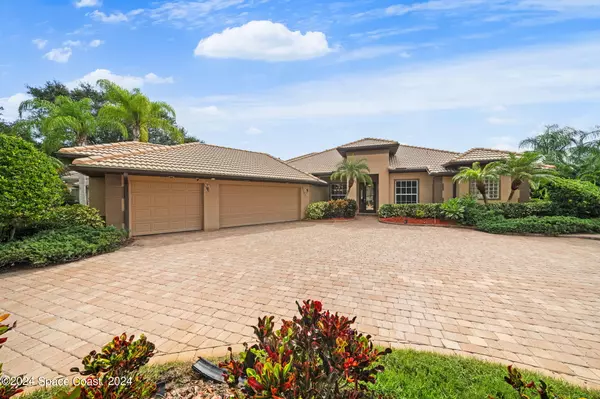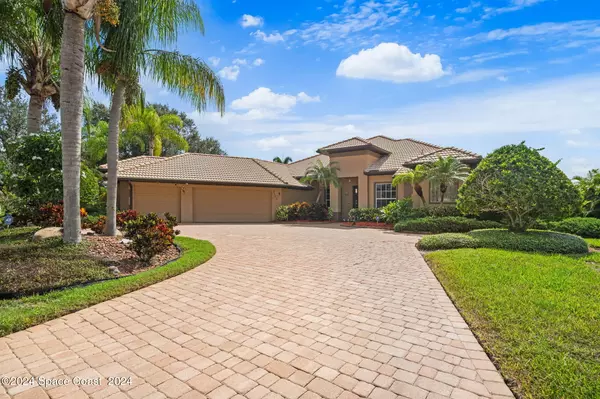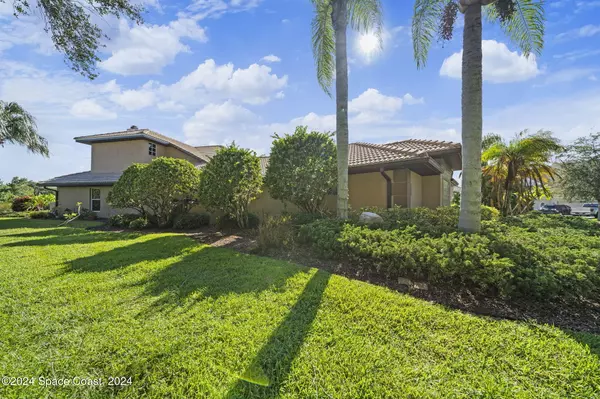8163 Old Tramway DR Melbourne, FL 32940

UPDATED:
12/06/2024 09:22 PM
Key Details
Property Type Single Family Home
Sub Type Single Family Residence
Listing Status Active
Purchase Type For Sale
Square Footage 3,106 sqft
Price per Sqft $257
Subdivision Arundel - Baytree Pud Phase 2 Stage 2
MLS Listing ID 1026850
Bedrooms 3
Full Baths 3
Half Baths 1
HOA Fees $95/ann
HOA Y/N Yes
Total Fin. Sqft 3106
Originating Board Space Coast MLS (Space Coast Association of REALTORS®)
Year Built 2005
Annual Tax Amount $7,135
Tax Year 2023
Lot Size 0.360 Acres
Acres 0.36
Property Description
This is your chance to make this stunning home truly YOURS! Located in the exclusive, pristine Baytree Golf Club Community, this move-in ready gem offers endless possibilities to add your personal touch. ✨
Featuring: 🛏️ 3 Bedrooms + Office w/ built-in desk
🛁 3.5 Bathrooms
🎉 Bonus Room perfect for entertaining—complete with a built-in bar and balcony overlooking the pool and serene pond!
This home is an entertainer's dream, and it's ready for you! Don't wait—call today for more details and to schedule a tour.
Oh, and don't forget your golf cart for cruising around the community
Location
State FL
County Brevard
Area 218 - Suntree S Of Wickham
Direction From I95 and Wickham, head east on Wickham. Turn right on Baytree Dr. go to Guard gate and follow to Old Tramway. Turn right on Old Tramway. follow to Arundel Community Home will be on left
Interior
Interior Features Breakfast Nook, Ceiling Fan(s), His and Hers Closets, Primary Bathroom -Tub with Separate Shower, Smart Thermostat, Walk-In Closet(s), Wet Bar, Wine Cellar
Heating Central, Natural Gas
Cooling Central Air, Multi Units
Flooring Carpet, Tile, Wood
Fireplaces Number 1
Furnishings Partially
Fireplace Yes
Appliance Dishwasher, Dryer, Electric Oven, Electric Range, Microwave, Refrigerator, Washer
Laundry Electric Dryer Hookup, Gas Dryer Hookup, Lower Level, Washer Hookup
Exterior
Exterior Feature Balcony, Outdoor Kitchen, Storm Shutters
Parking Features Attached, Garage, Garage Door Opener
Garage Spaces 3.0
Pool In Ground, Screen Enclosure
Utilities Available Electricity Connected, Natural Gas Available, Natural Gas Connected, Sewer Connected
Amenities Available Clubhouse, Park, Tennis Court(s)
View Lake
Roof Type Tile
Present Use Residential,Single Family
Street Surface Asphalt
Porch Deck, Front Porch, Rear Porch, Screened
Road Frontage Private Road
Garage Yes
Private Pool Yes
Building
Lot Description Sprinklers In Front, Sprinklers In Rear
Faces Northwest
Story 2
Sewer Public Sewer
Water Public
New Construction No
Schools
Elementary Schools Quest
High Schools Viera
Others
HOA Name Baytree
HOA Fee Include Security
Senior Community No
Tax ID 26-36-22-Sa-0000m.0-0002.00
Security Features Gated with Guard
Acceptable Financing Cash, Conventional, FHA, VA Loan
Listing Terms Cash, Conventional, FHA, VA Loan
Special Listing Condition Standard

Learn More About LPT Realty





