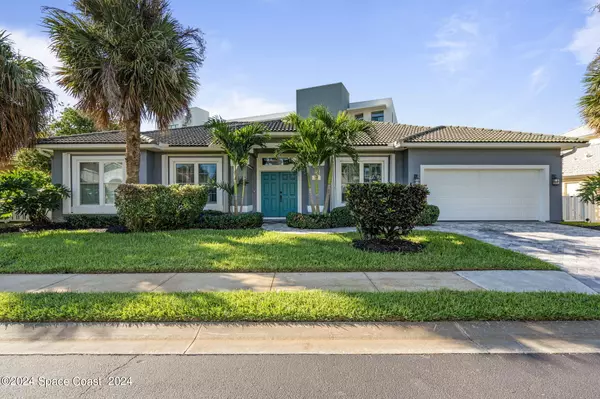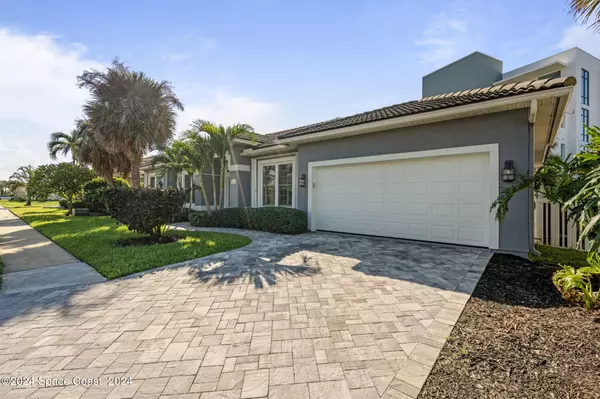241 Ocean Ridge DR Melbourne Beach, FL 32951

UPDATED:
12/08/2024 08:00 PM
Key Details
Property Type Single Family Home
Sub Type Single Family Residence
Listing Status Pending
Purchase Type For Sale
Square Footage 1,930 sqft
Price per Sqft $362
Subdivision Ocean Ridge
MLS Listing ID 1026717
Style Ranch
Bedrooms 3
Full Baths 2
HOA Fees $380/qua
HOA Y/N Yes
Total Fin. Sqft 1930
Originating Board Space Coast MLS (Space Coast Association of REALTORS®)
Year Built 1996
Annual Tax Amount $4,513
Tax Year 2023
Lot Size 7,405 Sqft
Acres 0.17
Property Description
This home boasts top-tier Café appliances in the kitchen, with three sets of sliding doors leading to the pool for seamless indoor-outdoor living. Enjoy peace of mind with a partial generator hookup and a hip roof for insurance savings. Bright transom windows illuminate the space, while a 2023 water heater and luxurious jetted tub elevate comfort and relaxation.
Location
State FL
County Brevard
Area 384-Indialantic/Melbourne Beach
Direction A1A South to Melbourne Beach; West on Ocean Ridge
Interior
Interior Features Breakfast Bar, Breakfast Nook, Ceiling Fan(s), Eat-in Kitchen, Entrance Foyer, Guest Suite, Open Floorplan, Pantry, Primary Bathroom -Tub with Separate Shower, Smart Thermostat, Split Bedrooms, Walk-In Closet(s)
Heating Central, Electric
Cooling Central Air
Flooring Tile, Wood
Furnishings Unfurnished
Appliance Convection Oven, Dishwasher, Dryer, Electric Range, Electric Water Heater, Ice Maker, Microwave, Refrigerator, Washer
Laundry Electric Dryer Hookup, In Unit, Washer Hookup
Exterior
Exterior Feature Storm Shutters
Parking Features Attached, Garage, Garage Door Opener
Garage Spaces 2.0
Fence Back Yard, Vinyl
Pool Electric Heat, Fenced, Heated, In Ground, Screen Enclosure, Waterfall
Utilities Available Cable Connected, Electricity Connected, Sewer Connected, Water Connected
Amenities Available Boat Dock, Gated
View River
Roof Type Shingle
Present Use Residential,Single Family
Street Surface Asphalt
Porch Covered, Rear Porch, Screened
Road Frontage City Street
Garage Yes
Private Pool Yes
Building
Lot Description Cul-De-Sac, Sprinklers In Front, Sprinklers In Rear, Wooded
Faces North
Story 1
Sewer Public Sewer
Water Public
Architectural Style Ranch
New Construction No
Schools
Elementary Schools Gemini
High Schools Melbourne
Others
Pets Allowed Yes
HOA Name OCEAN RIDGE HOA; by MRS Management Co.
HOA Fee Include Cable TV,Internet
Senior Community No
Tax ID 28-38-20-Qs-00000.0-0010.00
Acceptable Financing Cash, Conventional, FHA, VA Loan
Listing Terms Cash, Conventional, FHA, VA Loan
Special Listing Condition Standard

Learn More About LPT Realty





