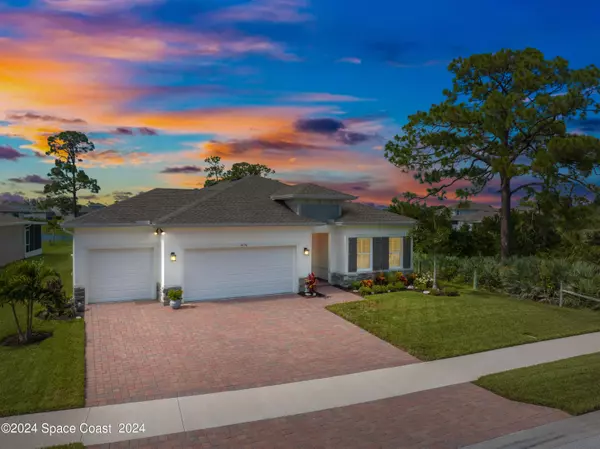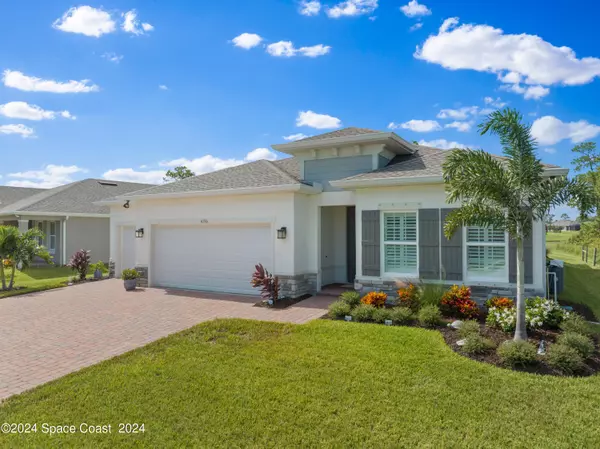4196 Keeson CIR Vero Beach, FL 32967

OPEN HOUSE
Sun Dec 15, 12:00pm - 2:00pm
UPDATED:
12/11/2024 09:20 PM
Key Details
Property Type Single Family Home
Sub Type Single Family Residence
Listing Status Active
Purchase Type For Sale
Square Footage 2,079 sqft
Price per Sqft $287
MLS Listing ID 1026293
Style Contemporary
Bedrooms 3
Full Baths 3
HOA Fees $159/mo
HOA Y/N Yes
Total Fin. Sqft 2079
Originating Board Space Coast MLS (Space Coast Association of REALTORS®)
Year Built 2022
Annual Tax Amount $4,910
Tax Year 2023
Lot Size 8,276 Sqft
Acres 0.19
Lot Dimensions 66.0 ft x 125.0 ft
Property Description
Location
State FL
County Indian River
Area 904 - Indian River
Direction US 1 to 65th Ave West to Lost Tree to Preserve Way to Keeson Circle
Rooms
Primary Bedroom Level Main
Master Bedroom Main
Bedroom 2 Main
Living Room Main
Dining Room Main
Kitchen Main
Interior
Interior Features Entrance Foyer, Kitchen Island, Open Floorplan, Pantry, Primary Downstairs, Split Bedrooms, Walk-In Closet(s)
Heating Central, Electric, Heat Pump
Cooling Central Air, Electric
Flooring Tile
Furnishings Negotiable
Appliance Dishwasher, Double Oven, Dryer, Electric Cooktop, Electric Water Heater, Microwave, Refrigerator, Washer, Water Softener Owned, Wine Cooler
Exterior
Exterior Feature Storm Shutters
Parking Features Garage, Garage Door Opener
Garage Spaces 3.0
Utilities Available Cable Connected, Sewer Connected, Water Connected
Amenities Available Fitness Center, Gated, Pickleball, Other
View Pond, Water, Protected Preserve
Roof Type Shingle
Present Use Residential,Single Family
Street Surface Asphalt
Porch Covered, Patio, Screened
Road Frontage City Street
Garage Yes
Private Pool No
Building
Lot Description Sprinklers In Front, Sprinklers In Rear
Faces Southeast
Story 1
Sewer Public Sewer
Water Public
Architectural Style Contemporary
Level or Stories One
New Construction No
Others
Pets Allowed Yes
HOA Name Lost Tree HOA
HOA Fee Include Maintenance Grounds
Senior Community No
Tax ID 32391000007000000224.0
Security Features Security Gate
Acceptable Financing Cash, Conventional, FHA
Listing Terms Cash, Conventional, FHA
Special Listing Condition Standard

Learn More About LPT Realty





