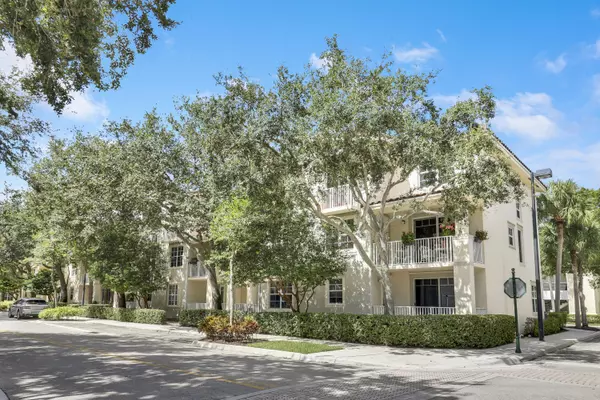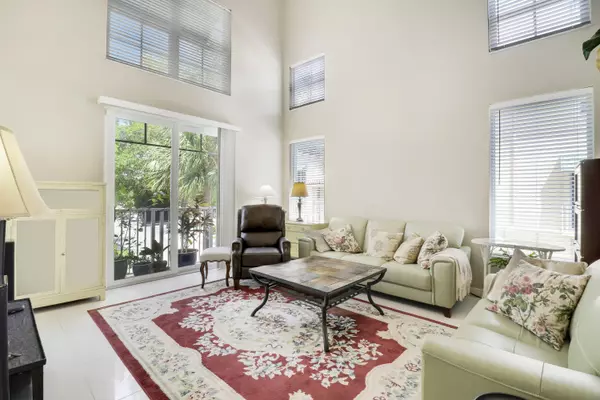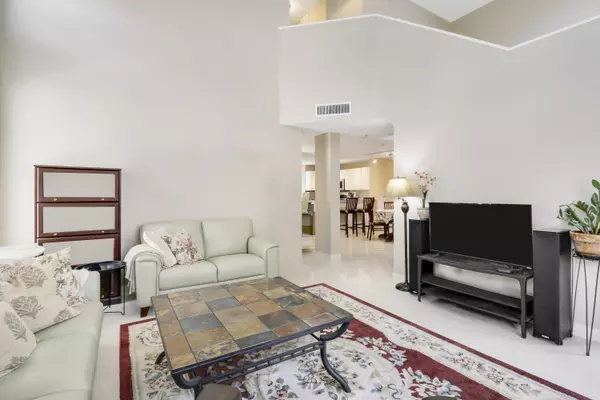4736 Chancellor DR 23 Jupiter, FL 33458

UPDATED:
12/10/2024 02:41 PM
Key Details
Property Type Condo
Sub Type Condo/Coop
Listing Status Active Under Contract
Purchase Type For Sale
Square Footage 1,454 sqft
Price per Sqft $302
Subdivision Village At Abacoa Condo
MLS Listing ID RX-11024763
Bedrooms 3
Full Baths 3
Construction Status Resale
HOA Fees $884/mo
HOA Y/N Yes
Min Days of Lease 60
Leases Per Year 2
Year Built 2001
Annual Tax Amount $3,795
Tax Year 2023
Property Description
Location
State FL
County Palm Beach
Community Village At Abacoa
Area 5330
Zoning MXD(ci
Rooms
Other Rooms None
Master Bath Combo Tub/Shower, Dual Sinks, Mstr Bdrm - Upstairs
Interior
Interior Features Fire Sprinkler, Volume Ceiling, Walk-in Closet
Heating Central Individual
Cooling Ceiling Fan, Central Individual
Flooring Ceramic Tile, Vinyl Floor
Furnishings Furniture Negotiable
Exterior
Exterior Feature Open Balcony
Parking Features Assigned
Utilities Available Cable, Electric, Public Sewer, Public Water
Amenities Available Bike Storage, Community Room, Fitness Center, Internet Included, Pool
Waterfront Description None
Roof Type Barrel
Exposure West
Private Pool No
Building
Story 2.00
Unit Features Corner,Multi-Level
Foundation CBS
Unit Floor 2
Construction Status Resale
Schools
Elementary Schools Lighthouse Elementary School
Middle Schools Independence Middle School
High Schools William T. Dwyer High School
Others
Pets Allowed Yes
HOA Fee Include Cable,Common Areas,Common R.E. Tax,Insurance-Bldg,Maintenance-Exterior,Management Fees,Manager,Pest Control,Pool Service,Reserve Funds,Roof Maintenance,Sewer,Trash Removal
Senior Community No Hopa
Restrictions Buyer Approval,Commercial Vehicles Prohibited,Interview Required,Lease OK w/Restrict
Acceptable Financing Cash, Conventional
Horse Property No
Membership Fee Required No
Listing Terms Cash, Conventional
Financing Cash,Conventional
Pets Allowed No Aggressive Breeds
Learn More About LPT Realty





