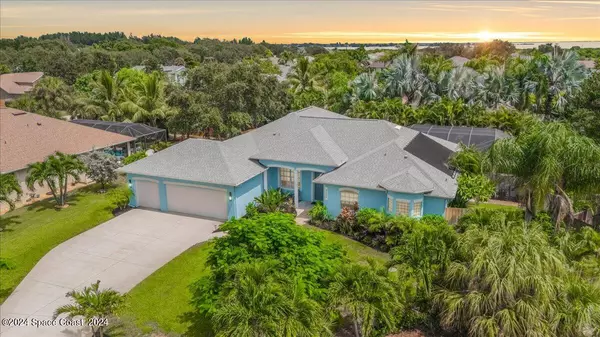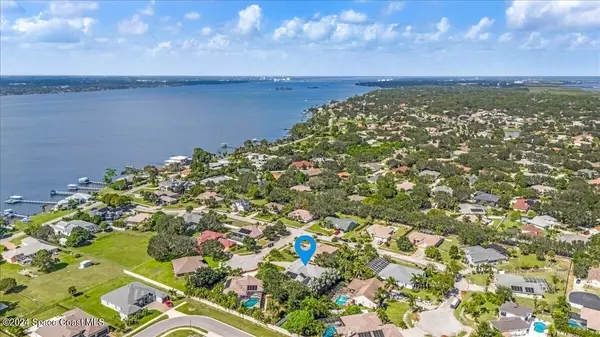3237 Eclipse CT Merritt Island, FL 32952

UPDATED:
11/13/2024 03:26 AM
Key Details
Property Type Single Family Home
Sub Type Single Family Residence
Listing Status Active
Purchase Type For Sale
Square Footage 3,103 sqft
Price per Sqft $262
Subdivision Sunset Ridge Estates
MLS Listing ID 1025516
Style Ranch
Bedrooms 4
Full Baths 3
HOA Fees $450/ann
HOA Y/N Yes
Total Fin. Sqft 3103
Originating Board Space Coast MLS (Space Coast Association of REALTORS®)
Year Built 2000
Annual Tax Amount $5,249
Tax Year 2022
Lot Size 0.390 Acres
Acres 0.39
Property Description
Location
State FL
County Brevard
Area 253 - S Merritt Island
Direction Take Eclipse Court to 3237
Interior
Interior Features Breakfast Bar, Breakfast Nook, Ceiling Fan(s), Eat-in Kitchen, Entrance Foyer, His and Hers Closets, Open Floorplan, Pantry, Primary Bathroom -Tub with Separate Shower, Split Bedrooms, Walk-In Closet(s)
Heating Central, Electric
Cooling Central Air, Electric
Flooring Carpet, Laminate, Tile
Furnishings Unfurnished
Appliance Convection Oven, Dishwasher, Disposal, Electric Cooktop, Electric Oven, Electric Water Heater, Microwave, Plumbed For Ice Maker, Refrigerator
Laundry In Unit
Exterior
Exterior Feature ExteriorFeatures
Parking Features Garage, Garage Door Opener
Garage Spaces 3.0
Fence Wood
Pool Electric Heat, In Ground, Salt Water, Screen Enclosure, Solar Heat, Waterfall
Utilities Available Cable Connected, Electricity Connected, Water Connected
Roof Type Shingle
Present Use Single Family
Street Surface Asphalt
Porch Covered, Front Porch, Rear Porch, Screened
Road Frontage County Road
Garage Yes
Private Pool Yes
Building
Lot Description Cul-De-Sac, Dead End Street, Sprinklers In Front, Sprinklers In Rear
Faces West
Story 1
Sewer Septic Tank
Water Public
Architectural Style Ranch
Level or Stories One
New Construction No
Schools
Elementary Schools Tropical
High Schools Merritt Island
Others
Pets Allowed Yes
HOA Name Sunset Ridge Estates
Senior Community No
Tax ID 25-36-24-05-00000.0-0016.00
Acceptable Financing Cash, Conventional, VA Loan
Listing Terms Cash, Conventional, VA Loan
Special Listing Condition Standard

Learn More About LPT Realty





