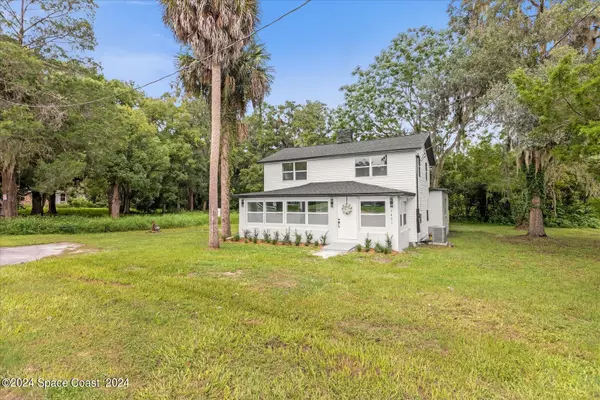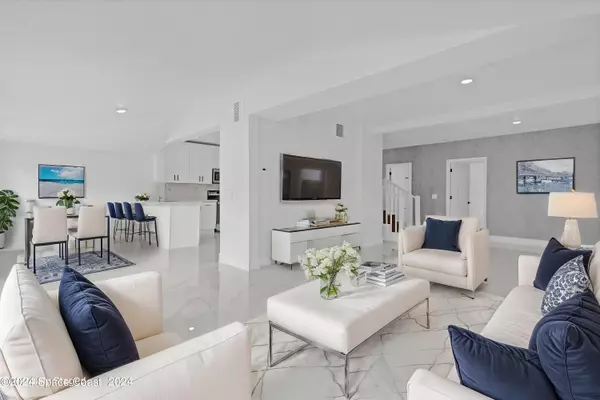5851 SE Drew RD Belleview, FL 34420

UPDATED:
12/04/2024 04:18 AM
Key Details
Property Type Single Family Home
Sub Type Single Family Residence
Listing Status Active
Purchase Type For Sale
Square Footage 2,184 sqft
Price per Sqft $215
MLS Listing ID 1025191
Style Other
Bedrooms 3
Full Baths 2
HOA Y/N No
Total Fin. Sqft 2184
Originating Board Space Coast MLS (Space Coast Association of REALTORS®)
Year Built 1938
Lot Size 0.270 Acres
Acres 0.27
Property Description
The remodeled 3-bedroom, 2-bathroom home boasts modern updates, offering a move-in-ready space. Additionally, the finished basement presents a great opportunity for rental income or can be used as a separate living area or office.
With commercial zoning, you have the flexibility to operate a business from home or lease the property for commercial purposes. Located just minutes from central Belleview, this is a rare chance to own a property with incredible potential for both residential and commercial use!
Location
State FL
County Marion
Area 999 - Out Of Area
Direction Take I-75 and exit at County Road 484 (Exit 341) toward Belleview/Dunnellon. Continue east on County Road 484 for approximately 5.7 miles. Turn right onto SE 36th Avenue and drive for 1.5 miles. Next, turn left onto SE 110th Street Road and go for another 0.5 miles. Turn right onto SE 58th Avenue, and after 1 mile, make a left onto SE Drew Road. The property, located at 5851 SE Drew Road.
Rooms
Primary Bedroom Level Main
Bedroom 2 Upper
Bedroom 3 Upper
Kitchen Main
Interior
Interior Features Breakfast Bar, Built-in Features, Ceiling Fan(s), Eat-in Kitchen, Entrance Foyer, Open Floorplan, Primary Bathroom - Shower No Tub, Primary Downstairs, Walk-In Closet(s)
Heating Central
Cooling Central Air
Furnishings Unfurnished
Appliance Dishwasher, Electric Oven, Electric Water Heater, Freezer, Ice Maker, Microwave, Refrigerator
Laundry Electric Dryer Hookup, Washer Hookup
Exterior
Exterior Feature ExteriorFeatures
Parking Features Assigned, Off Street
Pool None
Utilities Available Cable Available, Electricity Connected, Sewer Connected, Water Connected
Roof Type Shingle
Present Use Commercial,Residential
Street Surface Paved
Porch Deck
Road Frontage City Street
Garage No
Private Pool No
Building
Lot Description Cleared, Corner Lot
Faces Southeast
Story 3
Sewer Public Sewer
Water Public
Architectural Style Other
New Construction No
Others
Pets Allowed Yes
Senior Community No
Tax ID 38080-000-00
Acceptable Financing Cash, Conventional, FHA, Private Financing Available, USDA Loan, VA Loan
Listing Terms Cash, Conventional, FHA, Private Financing Available, USDA Loan, VA Loan
Special Listing Condition Standard

Learn More About LPT Realty





