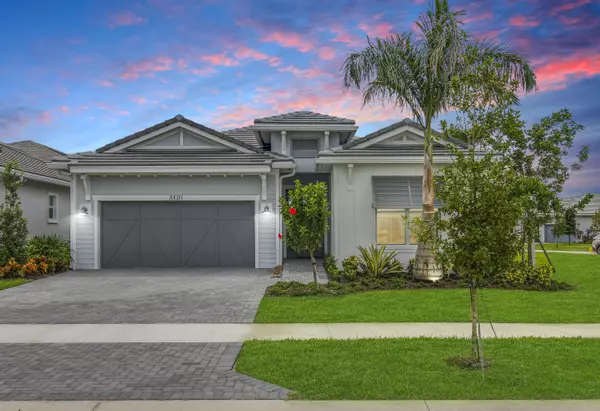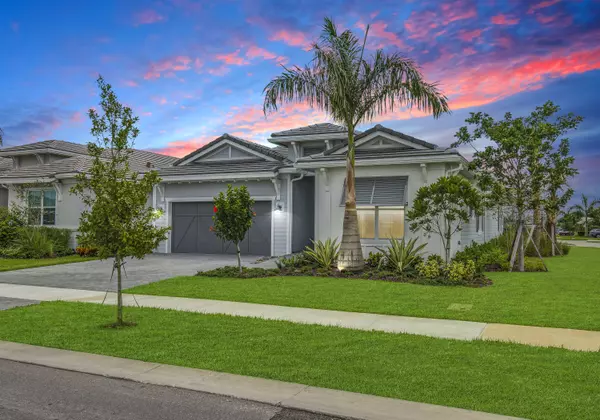10010 Driftwood WAY Palm Beach Gardens, FL 33412

UPDATED:
12/12/2024 12:33 PM
Key Details
Property Type Single Family Home
Sub Type Single Family Detached
Listing Status Active
Purchase Type For Sale
Square Footage 2,205 sqft
Price per Sqft $362
Subdivision Avenir Site Plan 2 Pod
MLS Listing ID RX-11016171
Style Key West
Bedrooms 2
Full Baths 2
Half Baths 1
Construction Status Resale
HOA Fees $408/mo
HOA Y/N Yes
Min Days of Lease 180
Leases Per Year 2
Year Built 2024
Annual Tax Amount $4,247
Tax Year 2023
Lot Size 6,499 Sqft
Property Description
Location
State FL
County Palm Beach
Community Regency At Avenir (55+)
Area 5550
Zoning PDA(ci
Rooms
Other Rooms Den/Office, Great
Master Bath Dual Sinks, Mstr Bdrm - Ground, Separate Shower, Separate Tub
Interior
Interior Features Foyer, Kitchen Island, Laundry Tub, Roman Tub, Split Bedroom, Volume Ceiling, Walk-in Closet
Heating Central
Cooling Central, Electric
Flooring Carpet, Ceramic Tile
Furnishings Unfurnished
Exterior
Exterior Feature Auto Sprinkler, Covered Patio, Fence
Parking Features 2+ Spaces, Driveway, Garage - Attached, Vehicle Restrictions
Garage Spaces 2.0
Community Features Sold As-Is, Gated Community
Utilities Available Cable, Electric, Gas Natural, Public Sewer, Public Water
Amenities Available Basketball, Bocce Ball, Cabana, Clubhouse, Fitness Center, Fitness Trail, Game Room, Pickleball, Pool, Sidewalks, Spa-Hot Tub, Street Lights, Tennis
Waterfront Description None
View Garden
Roof Type Concrete Tile,Flat Tile
Present Use Sold As-Is
Handicap Access Handicap Access
Exposure Northwest
Private Pool No
Building
Lot Description < 1/4 Acre, Sidewalks, West of US-1
Story 1.00
Unit Features Corner
Foundation CBS, Stucco
Construction Status Resale
Others
Pets Allowed Restricted
HOA Fee Include Common Areas,Lawn Care,Manager,Pool Service,Recrtnal Facility,Reserve Funds,Security
Senior Community Verified
Restrictions Commercial Vehicles Prohibited,Lease OK w/Restrict,No RV,Tenant Approval
Security Features Gate - Manned,Security Sys-Owned
Acceptable Financing Cash, Conventional
Horse Property No
Membership Fee Required No
Listing Terms Cash, Conventional
Financing Cash,Conventional
Pets Allowed No Aggressive Breeds
Learn More About LPT Realty





