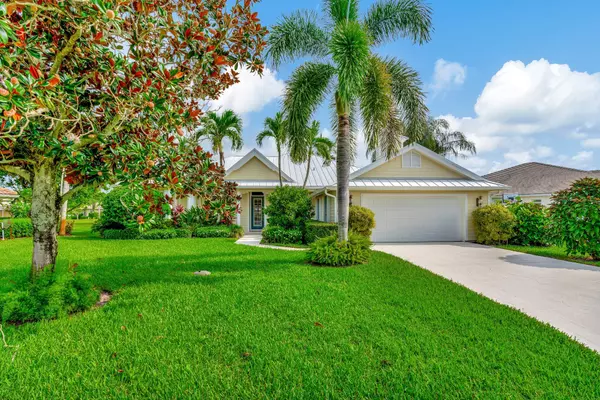7937 SE Osprey ST Hobe Sound, FL 33455

UPDATED:
12/02/2024 01:10 PM
Key Details
Property Type Single Family Home
Sub Type Single Family Detached
Listing Status Active
Purchase Type For Sale
Square Footage 2,589 sqft
Price per Sqft $521
Subdivision The Sanctuary
MLS Listing ID RX-11013135
Style < 4 Floors,Key West
Bedrooms 4
Full Baths 3
Construction Status Resale
HOA Fees $182/mo
HOA Y/N Yes
Year Built 2000
Annual Tax Amount $6,438
Tax Year 2023
Lot Size 0.331 Acres
Property Description
Location
State FL
County Martin
Area 14 - Hobe Sound/Stuart - South Of Cove Rd
Zoning RES
Rooms
Other Rooms Cabana Bath, Convertible Bedroom, Den/Office, Family, Laundry-Inside, Laundry-Util/Closet, Pool Bath
Master Bath Dual Sinks, Mstr Bdrm - Ground, Separate Shower, Separate Tub
Interior
Interior Features Dome Kitchen, Entry Lvl Lvng Area, Foyer, Split Bedroom, Volume Ceiling
Heating Central, Heat Pump-Reverse
Cooling Ceiling Fan, Central, Reverse Cycle
Flooring Carpet, Ceramic Tile, Wood Floor
Furnishings Furniture Negotiable,Unfurnished
Exterior
Exterior Feature Auto Sprinkler, Built-in Grill, Covered Patio, Custom Lighting, Screened Patio, Shutters, Well Sprinkler
Parking Features Driveway, Garage - Attached, Vehicle Restrictions
Garage Spaces 2.0
Pool Heated, Inground, Salt Chlorination, Screened, Spa
Community Features Sold As-Is, Gated Community
Utilities Available Public Sewer, Public Water, Well Water
Amenities Available None
Waterfront Description Lake
View Lake, Pool
Roof Type Aluminum
Present Use Sold As-Is
Handicap Access Level
Exposure South
Private Pool Yes
Building
Lot Description 1/4 to 1/2 Acre
Story 1.00
Foundation Concrete, Fiber Cement Siding
Construction Status Resale
Others
Pets Allowed Yes
HOA Fee Include Common Areas,Other
Senior Community No Hopa
Restrictions Commercial Vehicles Prohibited,Other
Security Features Gate - Unmanned,Security Sys-Owned
Acceptable Financing Cash, Conventional
Horse Property No
Membership Fee Required No
Listing Terms Cash, Conventional
Financing Cash,Conventional
Pets Allowed No Aggressive Breeds, Number Limit
Learn More About LPT Realty





