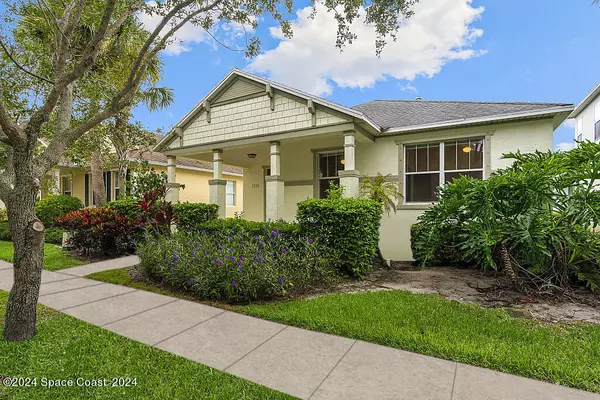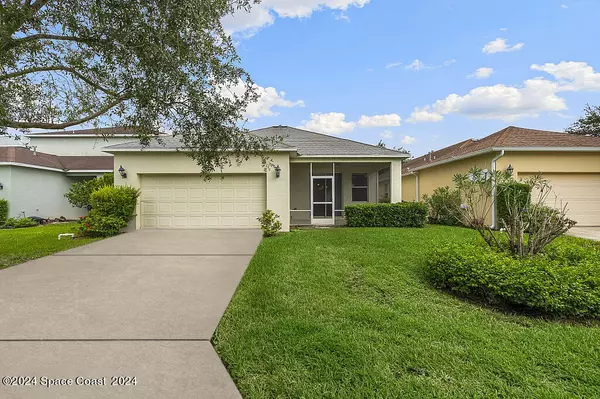7725 15th LN Vero Beach, FL 32966

UPDATED:
11/22/2024 02:21 AM
Key Details
Property Type Single Family Home
Sub Type Single Family Residence
Listing Status Active
Purchase Type For Sale
Square Footage 1,863 sqft
Price per Sqft $214
MLS Listing ID 1022077
Style Cottage,Ranch
Bedrooms 3
Full Baths 2
HOA Fees $227/mo
HOA Y/N Yes
Total Fin. Sqft 1863
Originating Board Space Coast MLS (Space Coast Association of REALTORS®)
Year Built 2005
Annual Tax Amount $4,099
Tax Year 2023
Lot Size 5,663 Sqft
Acres 0.13
Lot Dimensions 45.0 ft x 125.0 ft
Property Description
Location
State FL
County Indian River
Area 904 - Indian River
Direction From 20th St / R-60, Turn south on Pointe West Drive, Take the second exit on the roundabout, turn Right on 15th Lane, The house will be on your left.
Rooms
Primary Bedroom Level Main
Bedroom 2 Main
Bedroom 3 Main
Living Room Main
Kitchen Main
Interior
Interior Features Ceiling Fan(s), Kitchen Island, Open Floorplan, Pantry, Walk-In Closet(s)
Heating Central
Cooling Central Air
Flooring Laminate, Tile, Vinyl
Furnishings Unfurnished
Appliance Dishwasher, Dryer, Electric Range, Gas Water Heater, Microwave, Refrigerator, Washer
Laundry In Unit
Exterior
Exterior Feature ExteriorFeatures
Parking Features Attached, Garage, Garage Door Opener, On Street
Garage Spaces 2.0
Utilities Available Cable Available, Electricity Connected, Natural Gas Connected, Sewer Connected, Water Connected
Amenities Available Park, Playground
View Other
Roof Type Shingle
Present Use Residential,Single Family
Street Surface Paved
Porch Covered, Front Porch, Patio
Garage Yes
Private Pool No
Building
Lot Description Sprinklers In Front, Sprinklers In Rear, Other
Faces North
Story 1
Sewer Public Sewer
Water Public
Architectural Style Cottage, Ranch
New Construction No
Others
Pets Allowed Yes
HOA Name Elliott Merrill
HOA Fee Include Maintenance Grounds,Other
Senior Community No
Tax ID 33381200006000000174.0
Acceptable Financing Cash, Conventional, FHA, VA Loan
Listing Terms Cash, Conventional, FHA, VA Loan
Special Listing Condition Standard

Learn More About LPT Realty





